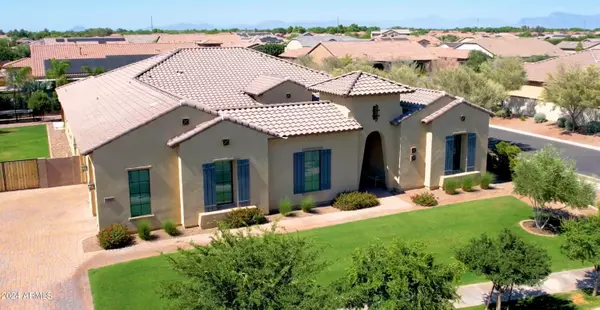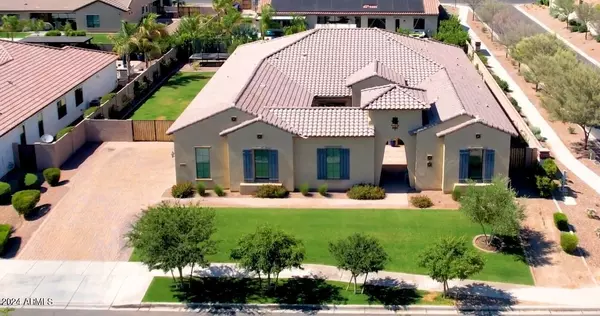
17892 E COLT Drive Queen Creek, AZ 85142
4 Beds
3.5 Baths
4,007 SqFt
UPDATED:
12/05/2024 05:15 PM
Key Details
Property Type Single Family Home
Sub Type Single Family - Detached
Listing Status Active Under Contract
Purchase Type For Sale
Square Footage 4,007 sqft
Price per Sqft $361
Subdivision Dorada Estates
MLS Listing ID 6718123
Style Ranch
Bedrooms 4
HOA Fees $798/qua
HOA Y/N Yes
Originating Board Arizona Regional Multiple Listing Service (ARMLS)
Year Built 2019
Annual Tax Amount $5,522
Tax Year 2023
Lot Size 0.444 Acres
Acres 0.44
Property Description
As you enter through the charming courtyard, you are greeted by soaring 12 ft ceilings and exquisite one-by-four-foot custom wood tile flooring throughout—no carpet here. The inviting sitting area leads into the family room, which is prewired for surround sound that extends to the patio. The 12 ft stackable sliding door offers breathtaking views of the custom pool and water feature, seamlessly blending indoor and outdoor living during those cooler days To the west of the family room, you'll find a sophisticated formal dining area. The heart of this home is the gourmet professional-grade kitchen, featuring an oversized island with barstools, gourmet kitchen, a 48-inch gas oven with hood and pot filler, and 12 ft cabinets that reach the ceiling. The extended kitchen boasts a built-in ice machine, mini fridges, and a wine fridge, perfect for entertaining.
Step outside to your private oasis, complete with a sparkling pool, gazebo with grilling station, putting green, and bocce ball court. Lush landscaping along the fenceline ensures complete privacy, creating a serene retreat for everyone to enjoy.
At the end of the day, unwind in your oversized master suite and luxurious bath, featuring an enormous walk-in shower with four heads. The extensive upgrades throughout the home are detailed in the attached document.
Come experience the epitome of luxurious living!
Location
State AZ
County Maricopa
Community Dorada Estates
Direction East to 178th St., South through Gate to East Appaloosa Dr., East To 179th Way, South to East Bronco Dr., West to 179th St., South to Colt. Home is on on the Northwest corner
Rooms
Other Rooms BonusGame Room
Master Bedroom Split
Den/Bedroom Plus 6
Separate Den/Office Y
Interior
Interior Features Eat-in Kitchen, Breakfast Bar, 9+ Flat Ceilings, Drink Wtr Filter Sys, No Interior Steps, Soft Water Loop, Kitchen Island, Pantry, Double Vanity, Full Bth Master Bdrm, Separate Shwr & Tub, High Speed Internet, Granite Counters
Heating Natural Gas, Ceiling
Cooling Refrigeration, Ceiling Fan(s)
Flooring Tile
Fireplaces Number No Fireplace
Fireplaces Type None
Fireplace No
Window Features Dual Pane,ENERGY STAR Qualified Windows,Low-E
SPA None
Exterior
Exterior Feature Covered Patio(s), Playground, Gazebo/Ramada, Patio, Private Street(s)
Parking Features Dir Entry frm Garage, Electric Door Opener, Over Height Garage, Tandem
Garage Spaces 4.0
Garage Description 4.0
Fence Block
Pool Play Pool, Variable Speed Pump, Private
Landscape Description Irrigation Back, Irrigation Front
Community Features Gated Community, Playground, Biking/Walking Path
Amenities Available Management
Roof Type Tile
Private Pool Yes
Building
Lot Description Corner Lot, Desert Back, Gravel/Stone Back, Grass Front, Grass Back, Synthetic Grass Back, Irrigation Front, Irrigation Back
Story 1
Builder Name Toll Brothers
Sewer Public Sewer
Water City Water
Architectural Style Ranch
Structure Type Covered Patio(s),Playground,Gazebo/Ramada,Patio,Private Street(s)
New Construction No
Schools
Elementary Schools Dr Gary And Annette Auxier Elementary School
Middle Schools Dr Camille Casteel High School
High Schools Dr Camille Casteel High School
School District Chandler Unified District
Others
HOA Name Dorada Estates
HOA Fee Include Maintenance Grounds
Senior Community No
Tax ID 313-21-897
Ownership Fee Simple
Acceptable Financing Conventional, VA Loan
Horse Property N
Listing Terms Conventional, VA Loan

Copyright 2024 Arizona Regional Multiple Listing Service, Inc. All rights reserved.

Realtor | License ID: SA704825000
+1(734) 255-0115 | michelle@keyedinwithmichelle.com






