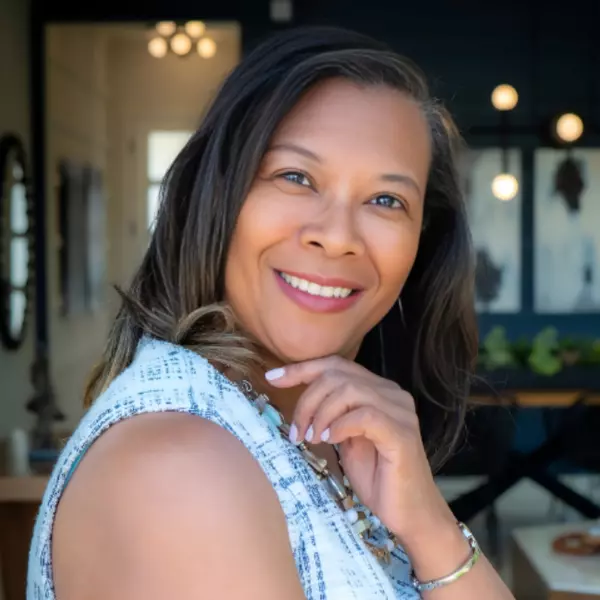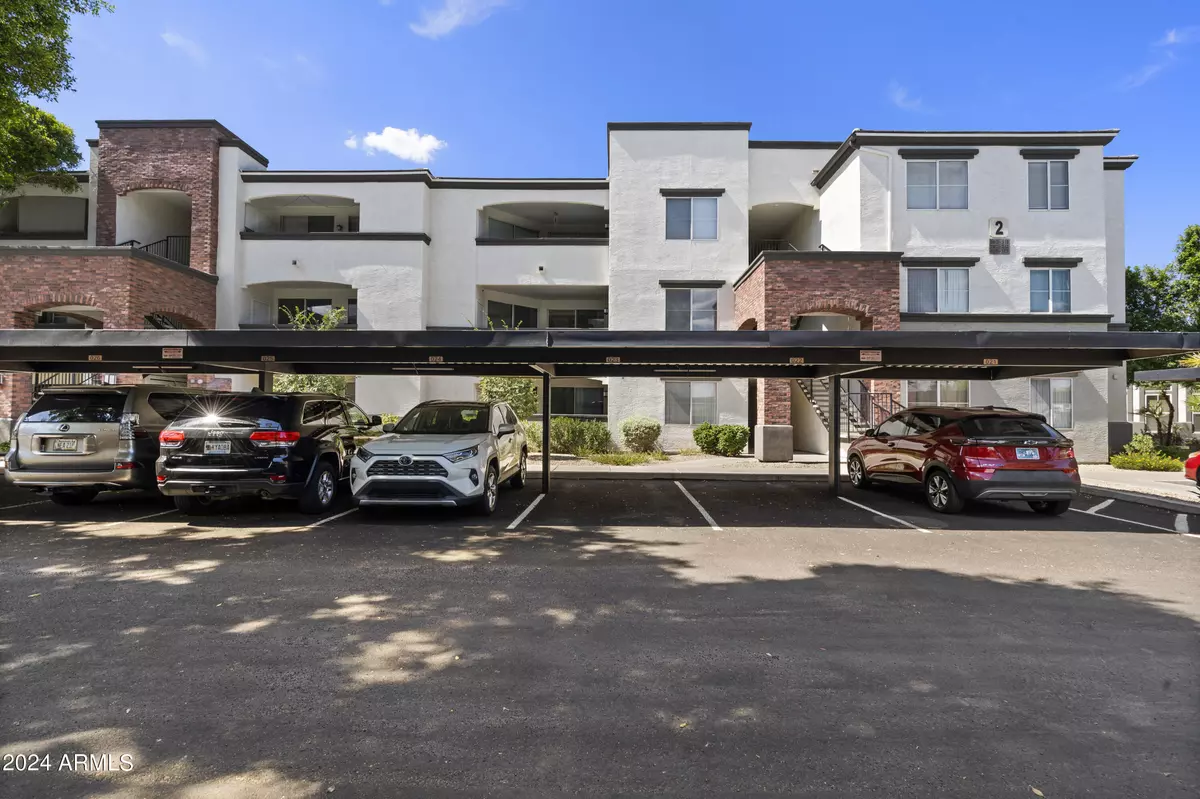
3302 N 7th Street #212 Phoenix, AZ 85014
2 Beds
2 Baths
1,218 SqFt
UPDATED:
11/19/2024 05:28 PM
Key Details
Property Type Condo
Sub Type Apartment Style/Flat
Listing Status Active
Purchase Type For Sale
Square Footage 1,218 sqft
Price per Sqft $246
Subdivision Brick Commons Condominium
MLS Listing ID 6717210
Bedrooms 2
HOA Fees $345/mo
HOA Y/N Yes
Originating Board Arizona Regional Multiple Listing Service (ARMLS)
Year Built 1999
Annual Tax Amount $1,659
Tax Year 2023
Lot Size 1,218 Sqft
Acres 0.03
Property Description
Location
State AZ
County Maricopa
Community Brick Commons Condominium
Direction From the 51 freeway, exit at Indian School. Head west on Indian School to 7th Street. Turn left and head south on 7th Street. After passing Osborn, turn right onto E Flower St. Turn right to gate.
Rooms
Den/Bedroom Plus 2
Separate Den/Office N
Interior
Interior Features Eat-in Kitchen, Full Bth Master Bdrm
Heating Electric
Cooling Refrigeration
Fireplaces Number No Fireplace
Fireplaces Type None
Fireplace No
SPA Heated
Exterior
Carport Spaces 1
Fence Wrought Iron
Pool Heated
Waterfront No
Roof Type Tile
Private Pool No
Building
Lot Description Desert Back, Desert Front
Story 3
Builder Name Unknown
Sewer Public Sewer
Water City Water
Schools
Elementary Schools Longview Elementary School
Middle Schools Osborn Middle School
High Schools Central High School
School District Phoenix Union High School District
Others
HOA Name Brick Commons HOA
HOA Fee Include Roof Repair,Insurance,Pest Control,Front Yard Maint,Trash,Maintenance Exterior
Senior Community No
Tax ID 118-22-236
Ownership Fee Simple
Acceptable Financing Conventional
Horse Property N
Listing Terms Conventional

Copyright 2024 Arizona Regional Multiple Listing Service, Inc. All rights reserved.

Realtor | License ID: SA704825000
+1(734) 255-0115 | michelle@keyedinwithmichelle.com






