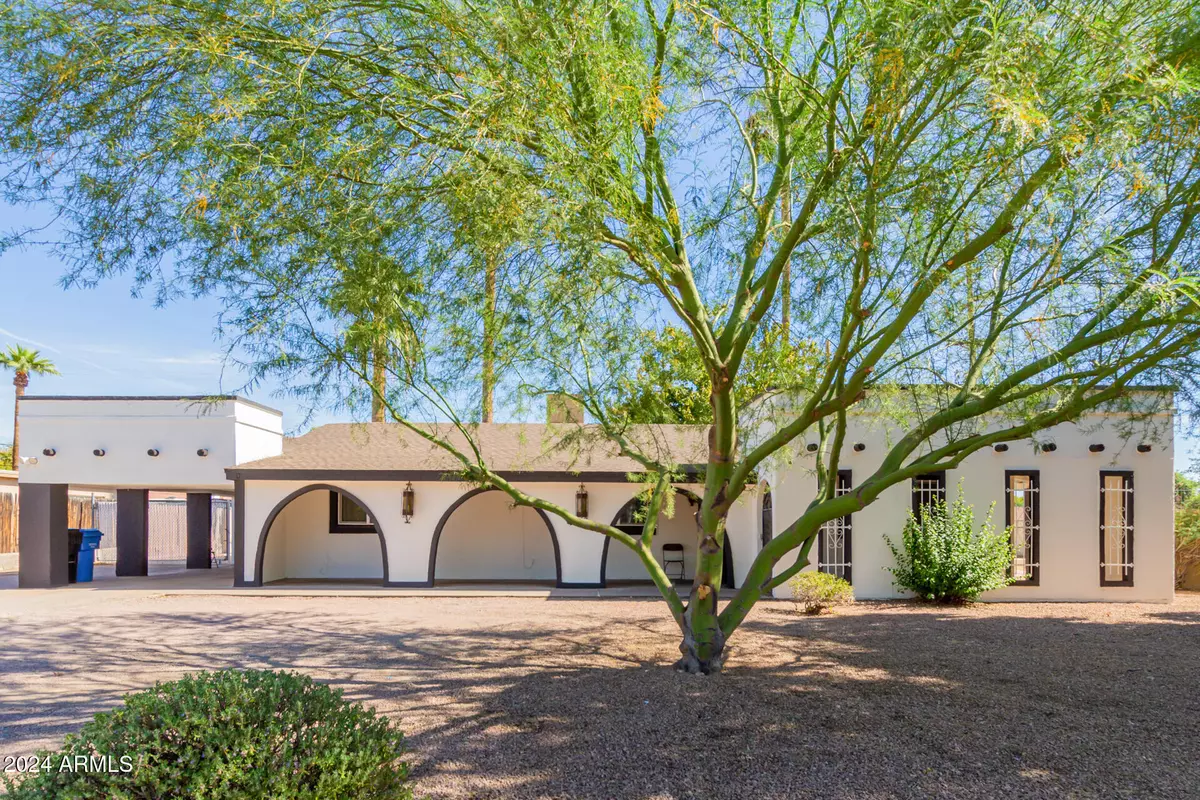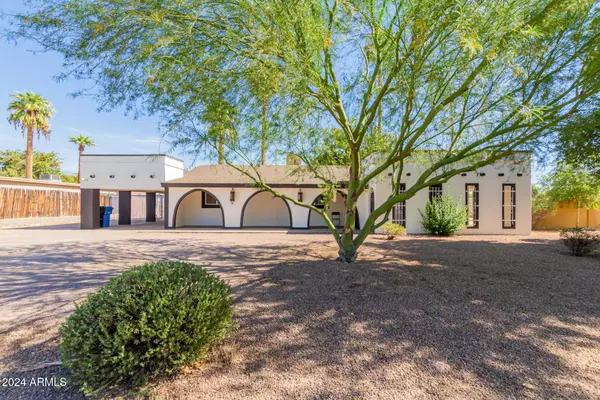
6703 N 12TH Street Phoenix, AZ 85014
5 Beds
3 Baths
2,673 SqFt
UPDATED:
11/07/2024 03:26 PM
Key Details
Property Type Single Family Home
Sub Type Single Family - Detached
Listing Status Active
Purchase Type For Sale
Square Footage 2,673 sqft
Price per Sqft $220
Subdivision Squaw Peak Hts 3
MLS Listing ID 6729358
Style Territorial/Santa Fe
Bedrooms 5
HOA Y/N No
Originating Board Arizona Regional Multiple Listing Service (ARMLS)
Year Built 1952
Annual Tax Amount $4,592
Tax Year 2023
Lot Size 0.285 Acres
Acres 0.29
Property Description
The property offers two RV gates and sits on a generous corner lot, providing ample space for parking your toys. Conveniently located in Mid-Town, you'll have easy access to shopping, restaurants, and public transit. This versatile home is perfect for a potential assisted living facility, group home, or extended family living.
Location
State AZ
County Maricopa
Community Squaw Peak Hts 3
Direction SOUTH on 12th St. (Home is 1-Block South of Glendale Ave) ON THE NE CORNER OF Ocotillo & 12th St.
Rooms
Other Rooms Library-Blt-in Bkcse, Family Room
Master Bedroom Split
Den/Bedroom Plus 6
Separate Den/Office N
Interior
Interior Features Eat-in Kitchen, No Interior Steps, Full Bth Master Bdrm, High Speed Internet, Granite Counters
Heating Electric
Cooling Refrigeration, Ceiling Fan(s)
Flooring Carpet, Laminate, Tile, Concrete
Fireplaces Number 1 Fireplace
Fireplaces Type 1 Fireplace, Fire Pit, Living Room
Fireplace Yes
Window Features Sunscreen(s)
SPA None
Exterior
Exterior Feature Patio, Private Yard, Storage
Garage RV Gate, RV Access/Parking
Carport Spaces 1
Fence Block
Pool None
Community Features Transportation Svcs, Near Bus Stop
Amenities Available None
Waterfront No
Roof Type Composition,Rolled/Hot Mop
Private Pool No
Building
Lot Description Sprinklers In Front, Corner Lot, Desert Front, Gravel/Stone Front, Grass Back, Auto Timer H2O Front
Story 1
Builder Name Custom
Sewer Public Sewer
Water City Water
Architectural Style Territorial/Santa Fe
Structure Type Patio,Private Yard,Storage
Schools
Elementary Schools Madison Richard Simis School
Middle Schools Madison Meadows School
High Schools North High School
School District Phoenix Union High School District
Others
HOA Fee Include No Fees
Senior Community No
Tax ID 161-02-089
Ownership Fee Simple
Acceptable Financing Conventional, VA Loan
Horse Property N
Listing Terms Conventional, VA Loan

Copyright 2024 Arizona Regional Multiple Listing Service, Inc. All rights reserved.

Realtor | License ID: SA704825000
+1(734) 255-0115 | michelle@keyedinwithmichelle.com






