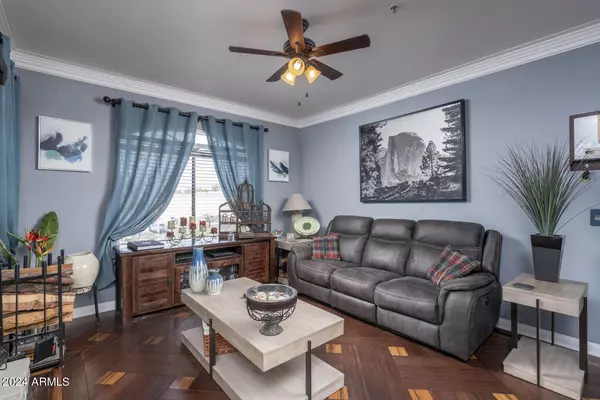
15095 N Thompson Peak Parkway #3115 Scottsdale, AZ 85260
1 Bed
1 Bath
810 SqFt
UPDATED:
10/01/2024 02:53 AM
Key Details
Property Type Condo
Sub Type Apartment Style/Flat
Listing Status Active
Purchase Type For Sale
Square Footage 810 sqft
Price per Sqft $370
Subdivision Signature Scottsdale Condominium
MLS Listing ID 6758345
Bedrooms 1
HOA Fees $290/mo
HOA Y/N Yes
Originating Board Arizona Regional Multiple Listing Service (ARMLS)
Year Built 1995
Annual Tax Amount $619
Tax Year 2023
Lot Size 796 Sqft
Acres 0.02
Property Description
Location
State AZ
County Maricopa
Community Signature Scottsdale Condominium
Direction East on Frank Lloyd Wright Blvd then Left onto Raintree Dr, turn Left onto N.Apartment then Left onto E.Apartment Destination will be on the right
Rooms
Other Rooms Great Room
Den/Bedroom Plus 1
Separate Den/Office N
Interior
Interior Features Breakfast Bar, Pantry, Full Bth Master Bdrm, High Speed Internet
Heating Electric
Cooling Refrigeration, Ceiling Fan(s)
Flooring Carpet, Tile, Wood
Fireplaces Number 1 Fireplace
Fireplaces Type 1 Fireplace, Living Room
Fireplace Yes
SPA None
Exterior
Exterior Feature Balcony
Parking Features Assigned
Carport Spaces 1
Fence Block
Pool None
Community Features Community Spa Htd, Community Spa, Community Pool Htd, Community Pool
Amenities Available Management
Roof Type Tile,Built-Up
Private Pool No
Building
Lot Description Desert Back, Desert Front, Grass Front, Grass Back
Story 3
Builder Name Unknown
Sewer Public Sewer
Water City Water
Structure Type Balcony
New Construction No
Schools
Elementary Schools Redfield Elementary School
Middle Schools Desert Canyon Middle School
High Schools Desert Mountain High School
School District Scottsdale Unified District
Others
HOA Name Signature Scottsdale
HOA Fee Include Roof Repair,Insurance,Sewer,Cable TV,Maintenance Grounds,Front Yard Maint,Trash,Water,Roof Replacement,Maintenance Exterior
Senior Community No
Tax ID 217-21-626
Ownership Fee Simple
Acceptable Financing Conventional, FHA, VA Loan
Horse Property N
Listing Terms Conventional, FHA, VA Loan

Copyright 2024 Arizona Regional Multiple Listing Service, Inc. All rights reserved.

Realtor | License ID: SA704825000
+1(734) 255-0115 | michelle@keyedinwithmichelle.com






