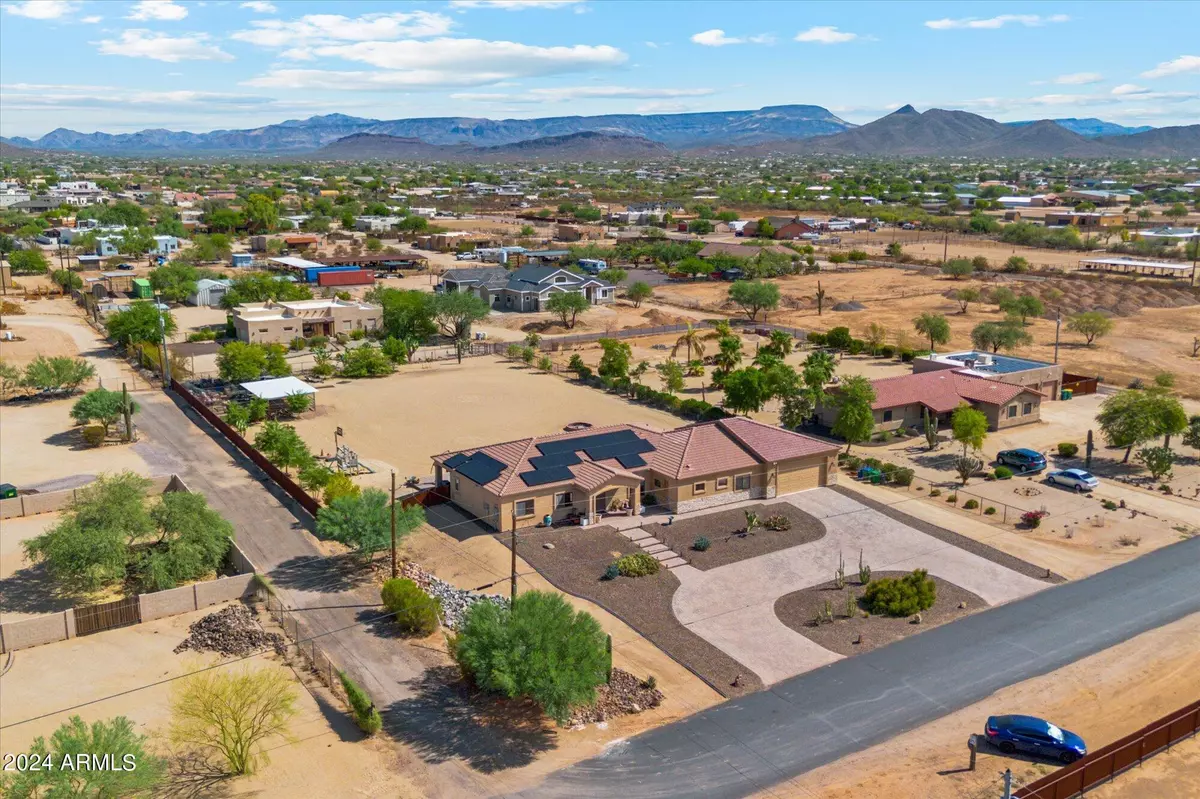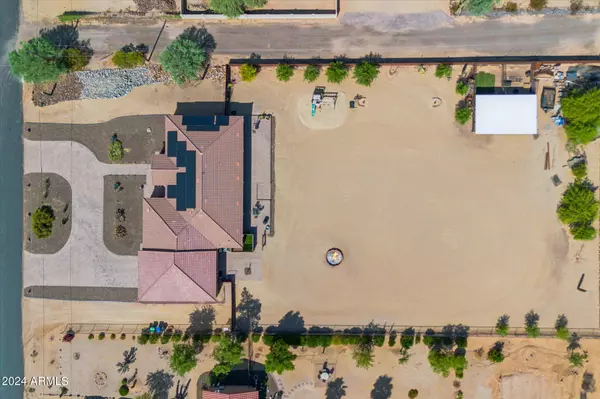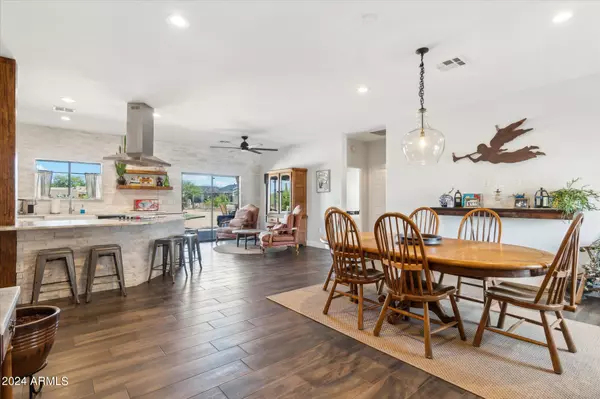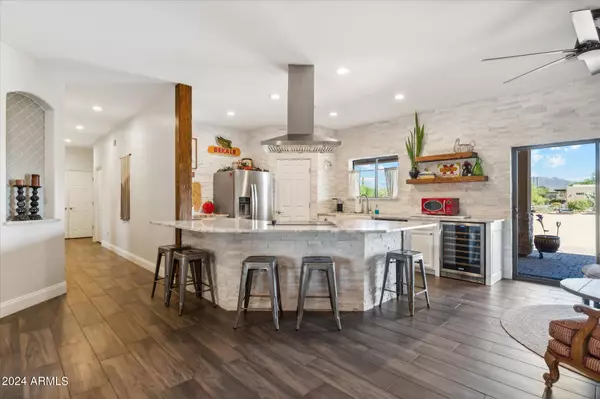1542 W Maddock Road Phoenix, AZ 85086
4 Beds
3 Baths
2,604 SqFt
UPDATED:
03/01/2025 01:31 AM
Key Details
Property Type Single Family Home
Sub Type Single Family - Detached
Listing Status Active
Purchase Type For Sale
Square Footage 2,604 sqft
Price per Sqft $422
Subdivision Metes And Bounds
MLS Listing ID 6763347
Style Territorial/Santa Fe
Bedrooms 4
HOA Y/N No
Originating Board Arizona Regional Multiple Listing Service (ARMLS)
Year Built 2008
Annual Tax Amount $2,789
Tax Year 2022
Lot Size 1.054 Acres
Acres 1.05
Property Sub-Type Single Family - Detached
Property Description
Location
State AZ
County Maricopa
Community Metes And Bounds
Direction From Carefree Highway, go north on 7th Ave, then West n Cloud Road to 11th Ave (sign for 11th Ave is missing), turn North to Maddock Rd, go West to 1542 E. Maddock Rd.
Rooms
Other Rooms Great Room
Master Bedroom Split
Den/Bedroom Plus 4
Separate Den/Office N
Interior
Interior Features Double Vanity, Full Bth Master Bdrm, Tub with Jets, Granite Counters
Heating Electric
Cooling Ceiling Fan(s), Refrigeration
Flooring Carpet, Tile
Fireplaces Number No Fireplace
Fireplaces Type None
Fireplace No
Window Features Dual Pane
SPA None
Exterior
Exterior Feature Circular Drive, Covered Patio(s), Patio
Parking Features Electric Door Opener, RV Gate, RV Access/Parking
Garage Spaces 4.0
Garage Description 4.0
Fence See Remarks, Other, Wire
Pool None
Amenities Available None
Roof Type Tile
Private Pool No
Building
Lot Description Gravel/Stone Front, Gravel/Stone Back
Story 1
Builder Name Unknown
Sewer Septic Tank
Water Shared Well
Architectural Style Territorial/Santa Fe
Structure Type Circular Drive,Covered Patio(s),Patio
New Construction No
Schools
Elementary Schools Desert Mountain Elementary
Middle Schools Desert Mountain Elementary
High Schools Boulder Creek High School
School District Deer Valley Unified District
Others
HOA Fee Include No Fees
Senior Community No
Tax ID 211-51-053-J
Ownership Fee Simple
Acceptable Financing Conventional, FHA, VA Loan
Horse Property Y
Horse Feature Barn
Listing Terms Conventional, FHA, VA Loan

Copyright 2025 Arizona Regional Multiple Listing Service, Inc. All rights reserved.
Realtor | License ID: SA704825000
+1(734) 255-0115 | michelle@keyedinwithmichelle.com






