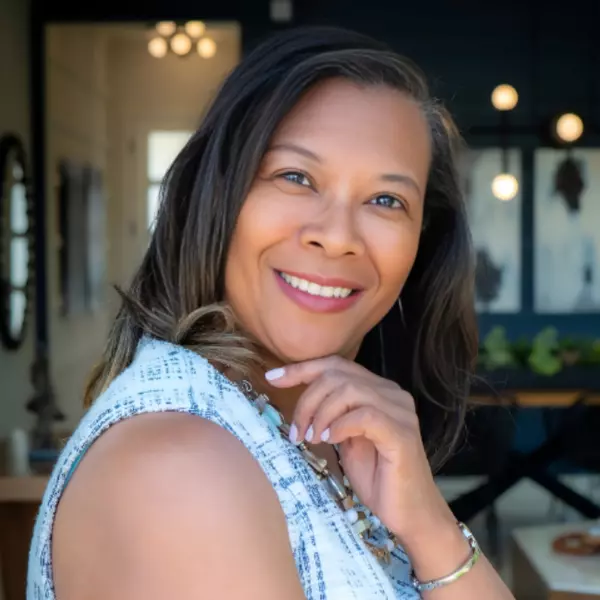
10822 N 53RD Way Scottsdale, AZ 85254
4 Beds
3.5 Baths
4,226 SqFt
UPDATED:
12/01/2024 06:01 PM
Key Details
Property Type Single Family Home
Sub Type Single Family - Detached
Listing Status Pending
Purchase Type For Sale
Square Footage 4,226 sqft
Price per Sqft $566
Subdivision La Camarilla
MLS Listing ID 6776349
Style Santa Barbara/Tuscan
Bedrooms 4
HOA Fees $1,530/ann
HOA Y/N Yes
Originating Board Arizona Regional Multiple Listing Service (ARMLS)
Year Built 1983
Annual Tax Amount $6,237
Tax Year 2024
Lot Size 0.611 Acres
Acres 0.61
Property Description
Location
State AZ
County Maricopa
Community La Camarilla
Direction North on 54th Street from Shea. Left on Sahuaro Dr. through gates. Right on 53rd Way.
Rooms
Other Rooms Family Room, BonusGame Room
Master Bedroom Split
Den/Bedroom Plus 6
Separate Den/Office Y
Interior
Interior Features Eat-in Kitchen, Drink Wtr Filter Sys, Intercom, Vaulted Ceiling(s), Wet Bar, Kitchen Island, Double Vanity, Separate Shwr & Tub, Granite Counters
Heating Natural Gas
Cooling Refrigeration, Programmable Thmstat, Ceiling Fan(s)
Flooring Tile
Fireplaces Type 2 Fireplace, Two Way Fireplace, Family Room
Fireplace Yes
Window Features Dual Pane
SPA Heated,Private
Exterior
Exterior Feature Circular Drive, Covered Patio(s), Patio, Private Street(s)
Parking Features Attch'd Gar Cabinets, Dir Entry frm Garage, Electric Door Opener, Separate Strge Area
Garage Spaces 3.0
Garage Description 3.0
Fence Block, Wrought Iron
Pool Heated, Private
Landscape Description Irrigation Back, Irrigation Front
Community Features Gated Community
Amenities Available Self Managed
Roof Type Concrete,Foam
Private Pool Yes
Building
Lot Description Sprinklers In Rear, Sprinklers In Front, Desert Front, Grass Front, Grass Back, Auto Timer H2O Front, Auto Timer H2O Back, Irrigation Front, Irrigation Back
Story 1
Builder Name custom
Sewer Public Sewer
Water City Water
Architectural Style Santa Barbara/Tuscan
Structure Type Circular Drive,Covered Patio(s),Patio,Private Street(s)
New Construction No
Schools
Elementary Schools Sequoya Elementary School
Middle Schools Cocopah Middle School
High Schools Chaparral High School
School District Scottsdale Unified District
Others
HOA Name La Camarilla Assoc.
HOA Fee Include Street Maint
Senior Community No
Tax ID 167-76-030
Ownership Fee Simple
Acceptable Financing Conventional
Horse Property N
Listing Terms Conventional
Special Listing Condition Owner/Agent

Copyright 2024 Arizona Regional Multiple Listing Service, Inc. All rights reserved.

Realtor | License ID: SA704825000
+1(734) 255-0115 | michelle@keyedinwithmichelle.com






