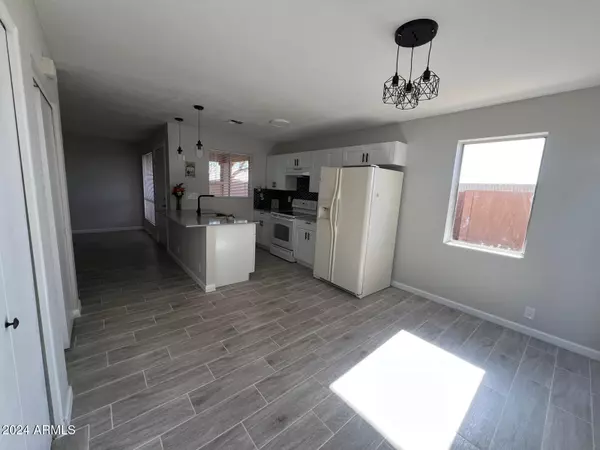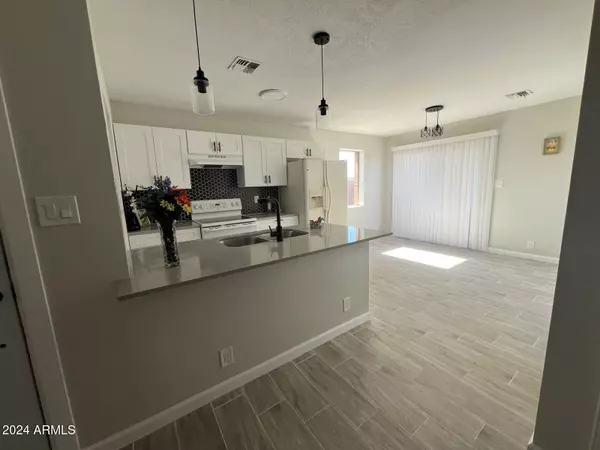311 W PONTIAC Drive #8 Phoenix, AZ 85027
2 Beds
2 Baths
994 SqFt
UPDATED:
12/17/2024 02:59 PM
Key Details
Property Type Single Family Home
Sub Type Patio Home
Listing Status Active
Purchase Type For Sale
Square Footage 994 sqft
Price per Sqft $286
Subdivision La Crescenta Condominiums
MLS Listing ID 6784839
Bedrooms 2
HOA Fees $165/mo
HOA Y/N Yes
Originating Board Arizona Regional Multiple Listing Service (ARMLS)
Year Built 1982
Annual Tax Amount $461
Tax Year 2024
Lot Size 1,108 Sqft
Acres 0.03
Property Description
Location
State AZ
County Maricopa
Community La Crescenta Condominiums
Rooms
Den/Bedroom Plus 2
Separate Den/Office N
Interior
Interior Features Eat-in Kitchen, 3/4 Bath Master Bdrm
Heating Electric
Cooling Refrigeration
Fireplaces Number No Fireplace
Fireplaces Type None
Fireplace No
SPA None
Laundry WshrDry HookUp Only
Exterior
Carport Spaces 1
Fence Block
Pool None
Community Features Community Spa Htd, Community Pool Htd
Roof Type Tile,Built-Up
Private Pool No
Building
Lot Description Desert Front, Gravel/Stone Back
Story 1
Builder Name Unknown
Sewer Public Sewer
Water City Water
New Construction No
Schools
Elementary Schools Esperanza Elementary School
Middle Schools Deer Valley Middle School
High Schools Barry Goldwater High School
School District Deer Valley Unified District
Others
HOA Name La Crescen
HOA Fee Include Sewer,Maintenance Grounds,Front Yard Maint,Trash,Water
Senior Community No
Tax ID 209-10-279-B
Ownership Fee Simple
Acceptable Financing Conventional, VA Loan
Horse Property N
Listing Terms Conventional, VA Loan

Copyright 2025 Arizona Regional Multiple Listing Service, Inc. All rights reserved.
Realtor | License ID: SA704825000
+1(734) 255-0115 | michelle@keyedinwithmichelle.com






