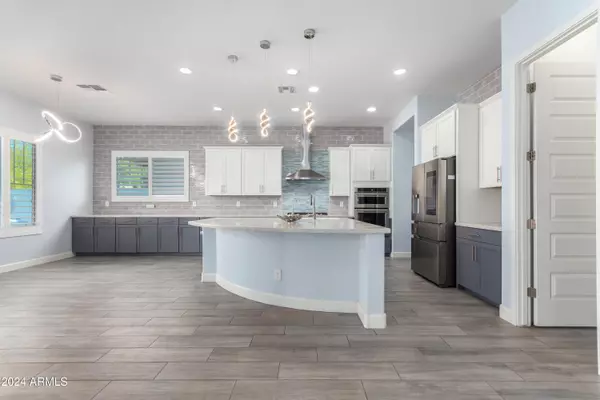
2910 E SUNRISE Place Chandler, AZ 85286
5 Beds
3.5 Baths
3,023 SqFt
UPDATED:
11/26/2024 09:46 PM
Key Details
Property Type Single Family Home
Sub Type Single Family - Detached
Listing Status Active
Purchase Type For Sale
Square Footage 3,023 sqft
Price per Sqft $355
Subdivision Belmont Estates
MLS Listing ID 6785592
Style Ranch
Bedrooms 5
HOA Fees $126/mo
HOA Y/N Yes
Originating Board Arizona Regional Multiple Listing Service (ARMLS)
Year Built 2016
Annual Tax Amount $3,248
Tax Year 2024
Lot Size 8,752 Sqft
Acres 0.2
Property Description
The thoughtfully designed split floor plan offers five bedrooms, with one ideal as an office or den. This spacious home is full of style and surprises, including a cleverly designed hidden room concealed behind a bookcase, enhancing the home's practicality and charm. Perfect as a private retreat, home office, or additional storage space, this unique feature is sure to impress. The luxurious primary suite features a spa-inspired ensuite with a steam shower, an extra-deep soaking tub, split vanities, and two spacious walk-in closets. Secondary bedrooms each include walk-in closets, with bedrooms two and three boasting en-suite baths for added convenience.
Throughout the home, elegant imported tile plank flooring enhances and adds architectural charm. Energy-efficient, pane-detailed windows bring in abundant natural light, creating a warm and inviting atmosphere. Completing the home is a generous 3-car tandem garage with epoxy floors and ample built in storage space. Perfectly positioned near shopping, dining, and recreation, this home offers the ideal blend of luxury, comfort, and modern living in a family-friendly neighborhood.
Location
State AZ
County Maricopa
Community Belmont Estates
Rooms
Other Rooms Great Room
Master Bedroom Split
Den/Bedroom Plus 5
Separate Den/Office N
Interior
Interior Features Eat-in Kitchen, Breakfast Bar, 9+ Flat Ceilings, Kitchen Island, Pantry, Double Vanity, Separate Shwr & Tub, High Speed Internet
Heating Natural Gas
Cooling Refrigeration, Ceiling Fan(s)
Flooring Tile
Fireplaces Number 1 Fireplace
Fireplaces Type 1 Fireplace
Fireplace Yes
Window Features Dual Pane,Mechanical Sun Shds
SPA None
Exterior
Exterior Feature Covered Patio(s), Gazebo/Ramada, Private Yard
Parking Features Electric Door Opener, Tandem
Garage Spaces 3.0
Garage Description 3.0
Fence Block
Pool Private
Community Features Playground, Biking/Walking Path
Amenities Available Management
Roof Type Tile
Private Pool Yes
Building
Lot Description Desert Front, Synthetic Grass Frnt, Synthetic Grass Back
Story 1
Builder Name Ashton Woods
Sewer Public Sewer
Water City Water
Architectural Style Ranch
Structure Type Covered Patio(s),Gazebo/Ramada,Private Yard
New Construction No
Schools
Elementary Schools Haley Elementary
Middle Schools Santan Junior High School
High Schools Perry High School
School District Chandler Unified District
Others
HOA Name Belmont Estates
HOA Fee Include Maintenance Grounds
Senior Community No
Tax ID 303-77-567
Ownership Fee Simple
Acceptable Financing Conventional, VA Loan
Horse Property N
Listing Terms Conventional, VA Loan

Copyright 2024 Arizona Regional Multiple Listing Service, Inc. All rights reserved.

Realtor | License ID: SA704825000
+1(734) 255-0115 | michelle@keyedinwithmichelle.com






