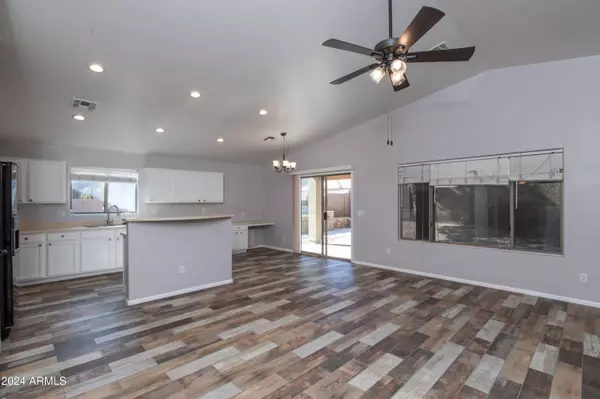22264 N KINGSTON Drive Maricopa, AZ 85138
4 Beds
2 Baths
1,809 SqFt
UPDATED:
12/18/2024 06:24 PM
Key Details
Property Type Single Family Home
Sub Type Single Family - Detached
Listing Status Active
Purchase Type For Sale
Square Footage 1,809 sqft
Price per Sqft $215
Subdivision Parcel 4 At Rancho El Dorado
MLS Listing ID 6778457
Style Ranch
Bedrooms 4
HOA Fees $157/qua
HOA Y/N Yes
Originating Board Arizona Regional Multiple Listing Service (ARMLS)
Year Built 2002
Annual Tax Amount $1,754
Tax Year 2024
Lot Size 6,809 Sqft
Acres 0.16
Property Description
Are you looking for that welcoming, single level, spacious home that has character? This is the one! This well laid out floor plan is no Plain Jane... vaulted ceilings in the main living space & primary suite, along with plant shelves & niches for the decorator's heart. Split floor plan offers 4 bedrooms, including an enormous primary suite with walk-in closet & luxurious bath... double sinks, water closet, separate shower, and a garden tub that is perfect for soaking. The two front bedrooms boast crown molding & wainscoting. The fourth bedroom has paned glass double doors & would be perfect as an office. Updated tile flooring & new baseboards throughout, new matching ceiling fans in all bedrooms & great room, newer water saving dual flush toilets, new bathroom cabinets, new sinks w/faucets that light up! Loads of kitchen counter space - perfect for cooking & entertaining! Drought tolerant landscaping. Shade trees in the front & backyards to help keep you cooler in the summer months & provide a perfect canopy to sit under. Epoxy garage floors. Approximately 22 minutes from Intel, 3 minutes from Bashas', 4 minutes from Fry's. Close to shopping, restaurants, schools & within walking distance to parks, Duke Golf Course, restaurant & bar. Schedule your private viewing today!
Location
State AZ
County Pinal
Community Parcel 4 At Rancho El Dorado
Direction Take HWY 347 to Rancho El Dorado, turn onto Lakeview Dr, right onto Rancho El Dorado Pkwy, Right onto Lake Vista Dr, right onto Kingston Dr, House is on the left.
Rooms
Other Rooms Great Room
Master Bedroom Split
Den/Bedroom Plus 4
Separate Den/Office N
Interior
Interior Features Eat-in Kitchen, 9+ Flat Ceilings, No Interior Steps, Vaulted Ceiling(s), Kitchen Island, Pantry, Double Vanity, Separate Shwr & Tub, High Speed Internet, Laminate Counters
Heating Natural Gas
Cooling Refrigeration, Programmable Thmstat, Ceiling Fan(s)
Flooring Tile
Fireplaces Number No Fireplace
Fireplaces Type None
Fireplace No
Window Features Sunscreen(s),Dual Pane
SPA None
Exterior
Exterior Feature Covered Patio(s)
Garage Spaces 2.0
Garage Description 2.0
Fence Block
Pool None
Landscape Description Irrigation Back, Irrigation Front
Community Features Golf, Playground, Biking/Walking Path
Amenities Available Rental OK (See Rmks)
Roof Type Tile
Private Pool No
Building
Lot Description Sprinklers In Rear, Sprinklers In Front, Desert Back, Desert Front, Auto Timer H2O Front, Irrigation Front, Irrigation Back
Story 1
Builder Name Richmond American
Sewer Public Sewer
Water Pvt Water Company
Architectural Style Ranch
Structure Type Covered Patio(s)
New Construction No
Schools
Elementary Schools Pima Butte Elementary School
Middle Schools Maricopa Wells Middle School
High Schools Maricopa High School
School District Maricopa Unified School District
Others
HOA Name Rancho El Dorado
HOA Fee Include Other (See Remarks)
Senior Community No
Tax ID 512-23-044
Ownership Fee Simple
Acceptable Financing Conventional, 1031 Exchange, FHA, VA Loan
Horse Property N
Listing Terms Conventional, 1031 Exchange, FHA, VA Loan

Copyright 2025 Arizona Regional Multiple Listing Service, Inc. All rights reserved.
Realtor | License ID: SA704825000
+1(734) 255-0115 | michelle@keyedinwithmichelle.com






