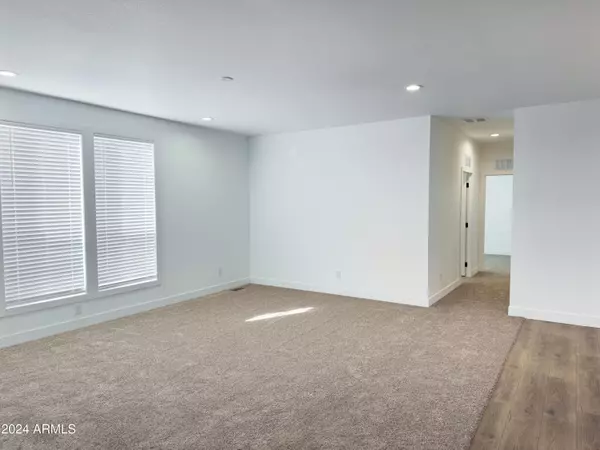
11932 N Melinda Lane Florence, AZ 85132
4 Beds
2 Baths
1,980 SqFt
UPDATED:
12/11/2024 08:24 PM
Key Details
Property Type Mobile Home
Sub Type Mfg/Mobile Housing
Listing Status Active
Purchase Type For Sale
Square Footage 1,980 sqft
Price per Sqft $181
MLS Listing ID 6791343
Bedrooms 4
HOA Y/N No
Originating Board Arizona Regional Multiple Listing Service (ARMLS)
Year Built 2024
Annual Tax Amount $117
Tax Year 2023
Lot Size 1.260 Acres
Acres 1.26
Property Description
Beautifully designed and built with quality 2x6 construction, this well-insulated home offers both comfort and energy efficiency. Featuring 9-foot flat ceilings, the open floor plan creates an inviting, spacious atmosphere perfect for entertaining or everyday living. The open floor plan includes a modern kitchen with white shaker cabinets, marble-like counters with large island, stainless steel appliances, and a huge walk-thru pantry. The bathrooms feature elegant marble-like countertops, creating a serene, spa-like ambiance. Set on 1.26 acres with no HOA, this property allows for all your toys, animals, and endless possibilities for outdoor living. Enjoy peace, privacy, and easy access to Florence amenities.
Location
State AZ
County Pinal
Direction From Florence Kelvin Hwy, take Wildwood Rd south to Orville St and turn east. Drive passed 26567 E Orville St, and make your first right (follow the white fence). The home will be on your right.
Rooms
Master Bedroom Split
Den/Bedroom Plus 4
Separate Den/Office N
Interior
Interior Features Eat-in Kitchen, Breakfast Bar, 9+ Flat Ceilings, No Interior Steps, Pantry, 3/4 Bath Master Bdrm, Double Vanity
Heating Electric, ENERGY STAR Qualified Equipment
Cooling Refrigeration, Programmable Thmstat, ENERGY STAR Qualified Equipment
Flooring Carpet, Laminate
Fireplaces Number No Fireplace
Fireplaces Type None
Fireplace No
Window Features Dual Pane,ENERGY STAR Qualified Windows,Low-E
SPA None
Laundry WshrDry HookUp Only
Exterior
Exterior Feature Private Street(s)
Fence Partial, Wire
Pool None
Amenities Available Not Managed, Self Managed
Roof Type Composition
Private Pool No
Building
Lot Description Natural Desert Back, Dirt Front, Dirt Back, Natural Desert Front
Story 1
Builder Name Clayton
Sewer Septic in & Cnctd, Septic Tank
Water Shared Well
Structure Type Private Street(s)
New Construction Yes
Schools
Elementary Schools Florence Virtual Academy
Middle Schools Walker Butte K-8
High Schools Florence High School
School District Florence Unified School District
Others
HOA Fee Include No Fees
Senior Community No
Tax ID 206-28-100-L
Ownership Fee Simple
Acceptable Financing Conventional, FHA, USDA Loan, VA Loan
Horse Property Y
Listing Terms Conventional, FHA, USDA Loan, VA Loan

Copyright 2024 Arizona Regional Multiple Listing Service, Inc. All rights reserved.

Realtor | License ID: SA704825000
+1(734) 255-0115 | michelle@keyedinwithmichelle.com






