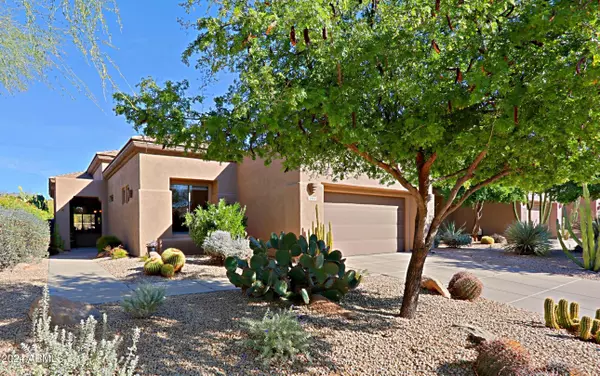
6934 E BRAMBLE BERRY Lane Scottsdale, AZ 85266
2 Beds
2 Baths
1,409 SqFt
UPDATED:
12/16/2024 08:01 AM
Key Details
Property Type Single Family Home
Sub Type Single Family - Detached
Listing Status Active Under Contract
Purchase Type For Sale
Square Footage 1,409 sqft
Price per Sqft $474
Subdivision Terravita
MLS Listing ID 6792920
Bedrooms 2
HOA Fees $452/mo
HOA Y/N Yes
Originating Board Arizona Regional Multiple Listing Service (ARMLS)
Year Built 1994
Annual Tax Amount $1,811
Tax Year 2023
Lot Size 5,500 Sqft
Acres 0.13
Property Description
This lovely 2 bedroom, 2 bath Arbor model boosts the highly desirable open-concept floorplan. Brand new Samsung kitchen appliance package, newer cabinets, tile floors through-out, high ceilings with large windows to bring in all the natural light. Inviting backyard is spacious & private with a firepit along with multiple sitting areas to enjoy the ambiance and tranquility. Home offers North/South exposure and low maintenance landscaped yard, BBQ included.
Terravita offers world class amenities such as golf, tennis, fitness, clubhouse, pickelball and restaurant in an elegant desert setting. Benefits also include a 24-hour guard gated community.
All furnishings & golf cart are available separate bill of sale. 12/1/2024 Sellers had flat roof cleaned and patched with a APOC thermo-seal. Coat/Painted with Asphalt Aluminum non fiber as a heat reflective coating to preserve the roof.
Location
State AZ
County Maricopa
Community Terravita
Direction From the main gate take first left on 71st Street. Follow around & make right on Sienna Bouquet Pl. Go to stop sign and turn left on 70th St then 1st right on Bramble Berry Lane. Home on your right.
Rooms
Den/Bedroom Plus 2
Separate Den/Office N
Interior
Interior Features Breakfast Bar, Fire Sprinklers, No Interior Steps, Double Vanity, Full Bth Master Bdrm, Separate Shwr & Tub, High Speed Internet
Heating Natural Gas
Cooling Refrigeration, Ceiling Fan(s)
Flooring Tile
Fireplaces Number 1 Fireplace
Fireplaces Type 1 Fireplace, Fire Pit, Family Room, Gas
Fireplace Yes
Window Features Sunscreen(s),Dual Pane
SPA None
Exterior
Exterior Feature Covered Patio(s), Patio
Parking Features Electric Door Opener
Garage Spaces 2.0
Garage Description 2.0
Fence Block, Wrought Iron
Pool None
Community Features Gated Community, Pickleball Court(s), Community Spa Htd, Community Spa, Community Pool Htd, Community Pool, Guarded Entry, Golf, Concierge, Tennis Court(s), Playground, Biking/Walking Path, Clubhouse, Fitness Center
Amenities Available Management, Rental OK (See Rmks)
Roof Type Tile,Built-Up
Private Pool No
Building
Lot Description Desert Back, Desert Front
Story 1
Builder Name Del Webb
Sewer Sewer in & Cnctd, Public Sewer
Water City Water
Structure Type Covered Patio(s),Patio
New Construction No
Schools
Elementary Schools Black Mountain Elementary School
Middle Schools Sonoran Trails Middle School
High Schools Cactus Shadows High School
School District Cave Creek Unified District
Others
HOA Name Terravita Community
HOA Fee Include Maintenance Grounds,Street Maint
Senior Community No
Tax ID 216-50-337
Ownership Fee Simple
Acceptable Financing Conventional
Horse Property N
Listing Terms Conventional
Special Listing Condition FIRPTA may apply

Copyright 2024 Arizona Regional Multiple Listing Service, Inc. All rights reserved.

Realtor | License ID: SA704825000
+1(734) 255-0115 | michelle@keyedinwithmichelle.com






