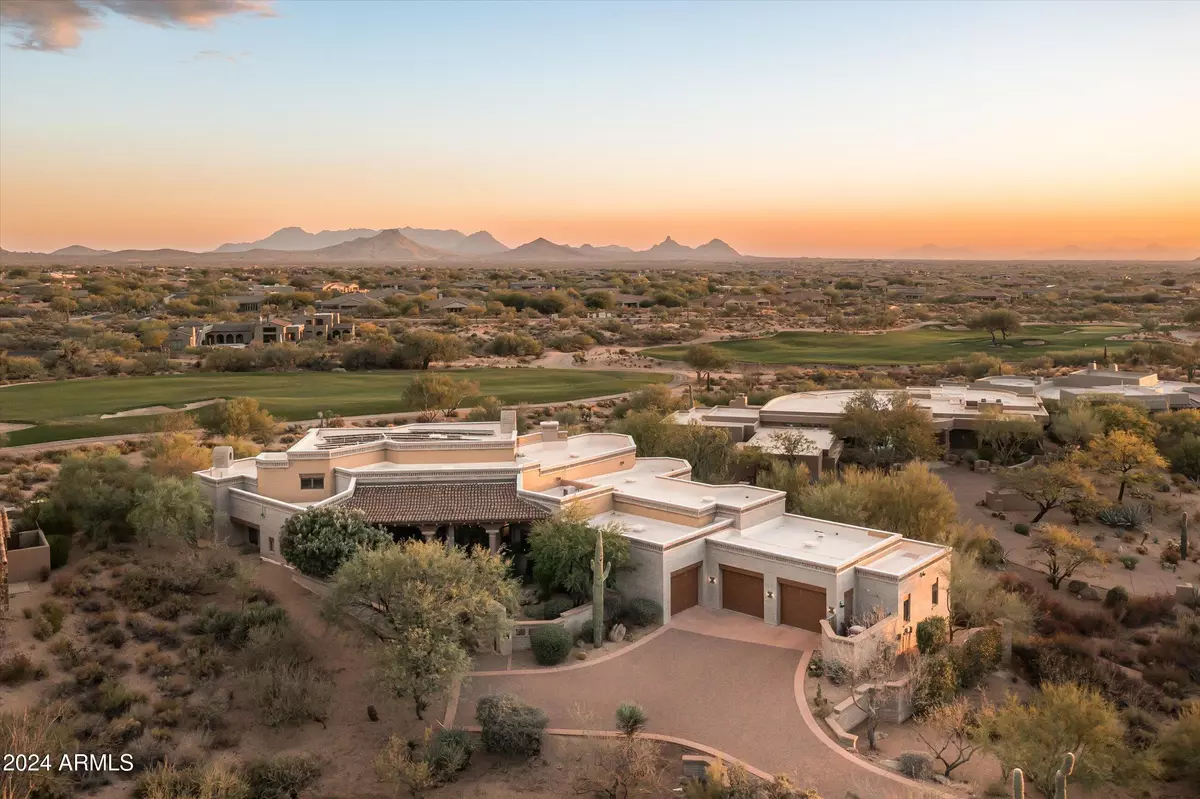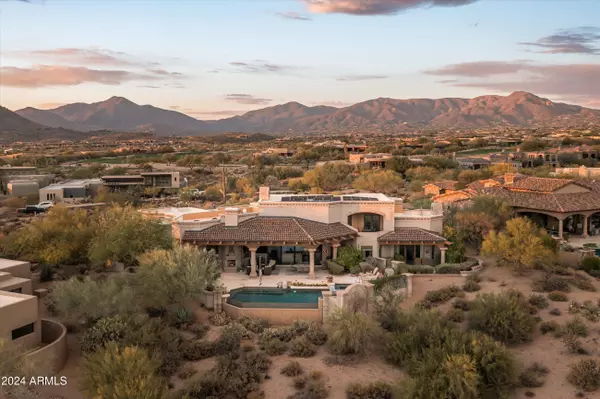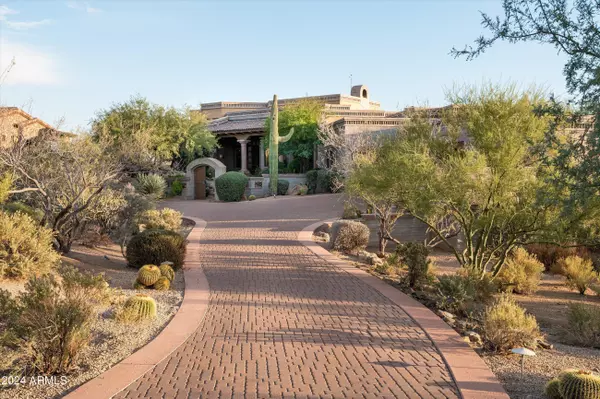10125 E SUNDANCE Trail Scottsdale, AZ 85262
3 Beds
3.5 Baths
4,556 SqFt
UPDATED:
01/14/2025 07:34 PM
Key Details
Property Type Single Family Home
Sub Type Single Family - Detached
Listing Status Active
Purchase Type For Sale
Square Footage 4,556 sqft
Price per Sqft $808
Subdivision Desert Mountain Phase 1 Unit 2 Lot 206-335 Tr A
MLS Listing ID 6794751
Style Spanish
Bedrooms 3
HOA Fees $1,838
HOA Y/N Yes
Originating Board Arizona Regional Multiple Listing Service (ARMLS)
Year Built 1999
Annual Tax Amount $6,549
Tax Year 2024
Lot Size 1.091 Acres
Acres 1.09
Property Description
The formal dining room features a sophisticated built-in buffet and boasts breathtaking mountain and sunset vistas. The expansive kitchen, adorned with exquisite granite countertops, opens to a cozy hearth room, perfect for intimate gatherings.
The luxurious master retreat includes a charming fireplace, a loft office, and a private balcony with panoramic views in every direction. designed with a shared sitting room and patio access to enjoy spectacular sunset views.
Step outside to a captivating patio space featuring a built-in BBQ, a fireplace, and a sparkling pool and spa. From the tranquil morning sunrises to the glittering city lights at night, this home is an entertainer's dream and a haven for creating cherished memories with family and friends. See membership information in the document tab.
Location
State AZ
County Maricopa
Community Desert Mountain Phase 1 Unit 2 Lot 206-335 Tr A
Direction Pima rd north to Cave Creek rd east to Desert Mountain Pkwy north and guard gate. Guard will give direction to the property.
Rooms
Other Rooms Family Room, BonusGame Room
Master Bedroom Split
Den/Bedroom Plus 5
Separate Den/Office Y
Interior
Interior Features Master Downstairs, Breakfast Bar, 9+ Flat Ceilings, Central Vacuum, Drink Wtr Filter Sys, Fire Sprinklers, Vaulted Ceiling(s), Kitchen Island, Double Vanity, Full Bth Master Bdrm, High Speed Internet, Granite Counters
Heating Natural Gas
Cooling Ceiling Fan(s), Refrigeration
Flooring Stone, Wood
Fireplaces Type 3+ Fireplace, Exterior Fireplace, Living Room, Master Bedroom, Gas
Fireplace Yes
Window Features Sunscreen(s),Dual Pane
SPA Heated,Private
Exterior
Exterior Feature Balcony, Covered Patio(s), Patio, Private Street(s), Private Yard, Built-in Barbecue
Parking Features Electric Door Opener
Garage Spaces 3.0
Garage Description 3.0
Fence Block
Pool Fenced, Heated, Private
Landscape Description Irrigation Back, Irrigation Front
Community Features Gated Community, Pickleball Court(s), Community Spa Htd, Community Pool Htd, Guarded Entry, Golf, Concierge, Tennis Court(s), Playground, Biking/Walking Path, Clubhouse, Fitness Center
Amenities Available Club, Membership Opt
View City Lights, Mountain(s)
Roof Type Tile,Foam
Private Pool Yes
Building
Lot Description Sprinklers In Rear, Sprinklers In Front, Desert Back, Desert Front, On Golf Course, Natural Desert Back, Auto Timer H2O Front, Natural Desert Front, Auto Timer H2O Back, Irrigation Front, Irrigation Back
Story 2
Builder Name Phil Smith
Sewer Public Sewer
Water City Water
Architectural Style Spanish
Structure Type Balcony,Covered Patio(s),Patio,Private Street(s),Private Yard,Built-in Barbecue
New Construction No
Schools
Elementary Schools Black Mountain Elementary School
Middle Schools Sonoran Trails Middle School
High Schools Cactus Shadows High School
School District Cave Creek Unified District
Others
HOA Name Desert Mountain Hoa
HOA Fee Include Maintenance Grounds,Street Maint
Senior Community No
Tax ID 219-11-704
Ownership Fee Simple
Acceptable Financing Conventional
Horse Property N
Listing Terms Conventional

Copyright 2025 Arizona Regional Multiple Listing Service, Inc. All rights reserved.
Realtor | License ID: SA704825000
+1(734) 255-0115 | michelle@keyedinwithmichelle.com






