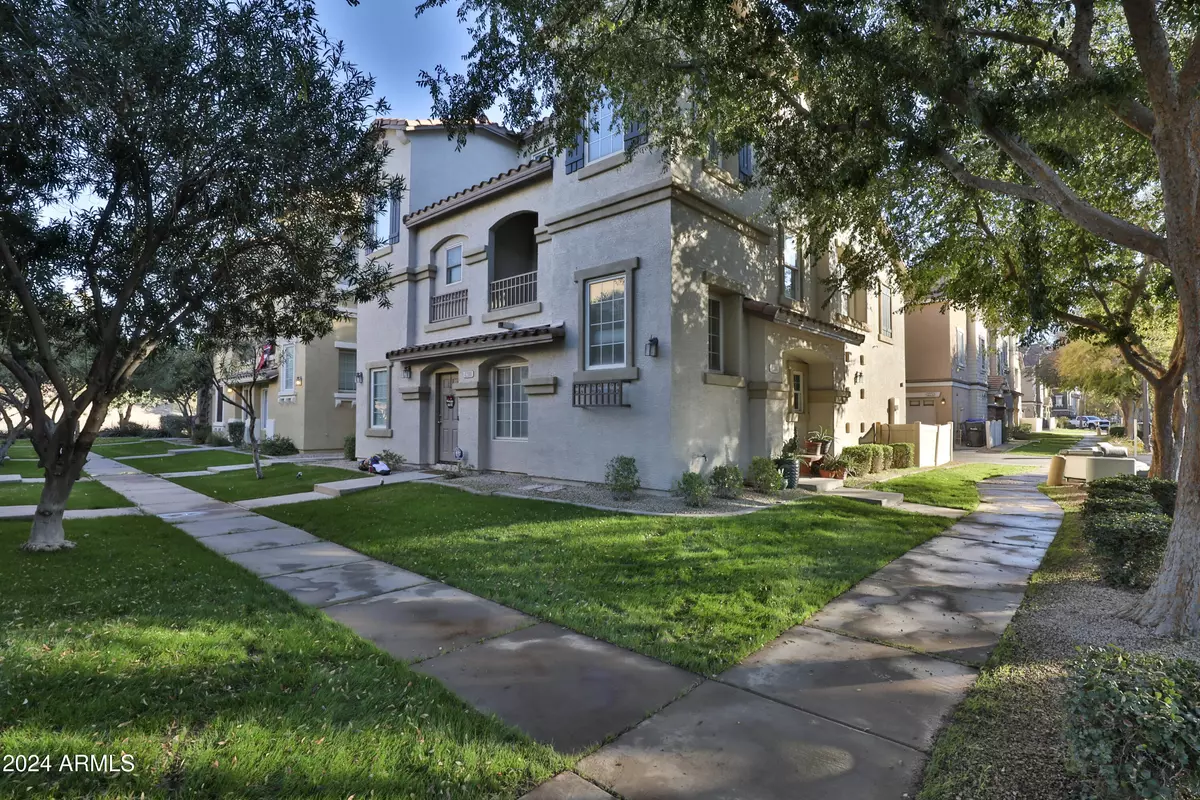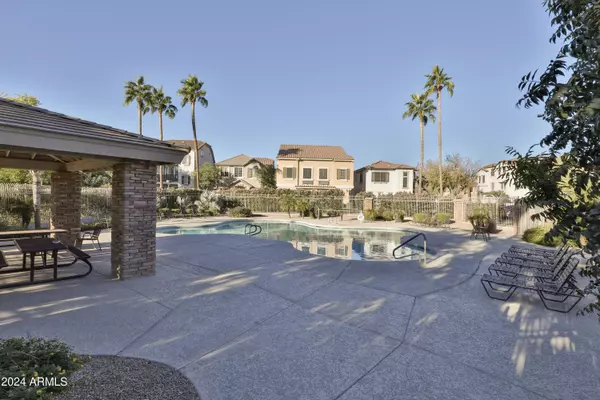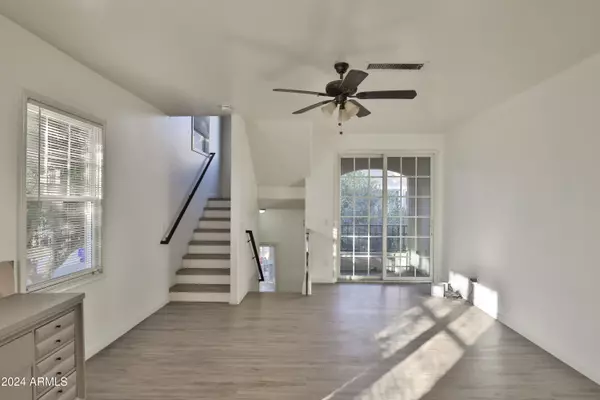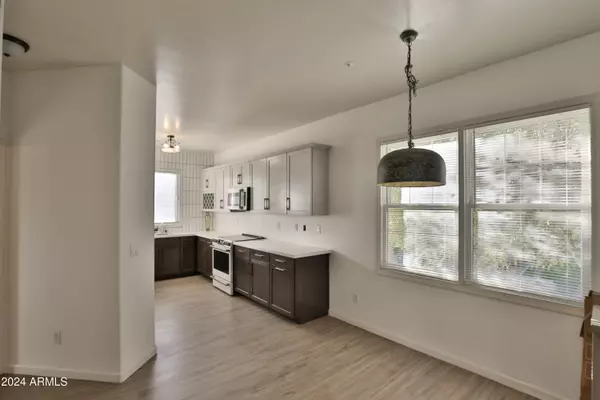
4206 E JASPER Drive Gilbert, AZ 85296
3 Beds
3 Baths
1,571 SqFt
UPDATED:
12/16/2024 08:15 AM
Key Details
Property Type Townhouse
Sub Type Townhouse
Listing Status Active
Purchase Type For Rent
Square Footage 1,571 sqft
Subdivision Gardens Parcel 5 Condominium Amd
MLS Listing ID 6793455
Style Spanish
Bedrooms 3
HOA Y/N Yes
Originating Board Arizona Regional Multiple Listing Service (ARMLS)
Year Built 2004
Lot Size 785 Sqft
Acres 0.02
Property Description
Spacious Layout: This 1,571 sq. ft. home features a bright and airy living space perfect for relaxation and entertainment. Three-story w/ 2-car garage and bedroom on first, living area, kitchen, and bedroom on 2nd, and largest bedroom on 3rd floor w/ third bathroom.
Modern Kitchen: The kitchen is equipped with modern appliances, ample counter space, and plenty of storage.
Outdoor Living: Covered balcony. Beautiful community excellent for outdoor activities, relaxation, and nearby conveniences.
PET RULE:
Dogs OK.
AVAILABLE DATE: 12/16/2024
TYPE: Single Family Home
YEAR BUILT: 2004
BEDROOMS: 3
BATHROOMS: 3
SQ FT: 1,571
PARKING: 2 Car Garage and Street Parking
IMPORTANT THINGS TO KNOW :
*NO SMOKING
*Application Fee: $50 per applicant 18 or older (Application processing time is 2-5 business days. Please review Keyrenter's Application Criteria prior to applying, as this is non-refundable.)
*Applications can't be screened until all applicants send in all their documents.
*Applications are screened first come first serve.
Appliances: Refrigerator, Stove, Oven, Microwave, Disposal, Washer, Dryer
LEASE LENGTH: 12-month Minimum
SPECIAL LEASE PROVISIONS: If not specified here, will be listed in lease agreement.
APPLICATION TURNAROUND TIME: 24 to 72 business hours, if all required documents submitted by apply persons over the age of 18 years old.
ADDITIONAL ONE TIME FEES AND DEPOSITS (details in lease agreement):
$50 Application Fee per applicant 18 or older (Nonrefundable)
Security Deposit: Equal to one month's rent (Refundable)
$150 Lease Initiation Fee (Nonrefundable)
$350 Cleaning Fee (Nonrefundable)
$250 Pet Fee (Nonrefundable) - if applicable
$300 Pet Security Deposit (Refundable) - if applicable
Pets (if allowed): Pet application fee of $20 first pet and $15 additional pet (nonrefundable) charged by 3rd party vendor PetScreening.
ADDITIONAL MONTHLY FEES:
$15 Monthly Residential Administration (MRA) Fee
Monthly Gilbert City Tax: 1.5% of monthly rent (until December 31st)
*AZ Dept of Revenue Transaction Privilege Tax (TPT) ends December 31, 2024.
$50 Pet Rent / Month per pet - if applicable
All Keyrenter Gilbert Property Management residents are enrolled in the Resident Benefits Package (RBP) for $45.95/month which includes liability insurance, credit building to help boost the resident's credit score with timely rent payments, up to $1M Identity Theft Protection, HVAC air filter delivery (for applicable properties), move-in concierge service making utility connection and home service setup a breeze during your move-in, our best-in-class resident rewards program, local discounts, and much more! More details upon application.
*Other terms and conditions may apply. All information including advertised rent and other charges are deemed reliable but not guaranteed and is subject to change.
Check the listing at Keyrenter Gilbert website for details.
Amenities: cable and internet ready, guest parking, high/vaulted ceilings, hoa community, laundry on-site, living room, newly remodeled, walk-in closet, balcony, garage opener
Location
State AZ
County Maricopa
Community Gardens Parcel 5 Condominium Amd
Direction South on Recker, East on Orchid Ln, North on Garden Circle, North on Avocet, West on Jasper to home on right
Rooms
Master Bedroom Upstairs
Den/Bedroom Plus 3
Separate Den/Office N
Interior
Interior Features Water Softener, Upstairs, Pantry, Full Bth Master Bdrm, High Speed Internet, Granite Counters
Heating Electric
Cooling Refrigeration, Ceiling Fan(s)
Flooring Vinyl
Fireplaces Number No Fireplace
Fireplaces Type None
Furnishings Unfurnished
Fireplace No
Window Features Dual Pane
Laundry Dryer Included, Washer Included
Exterior
Exterior Feature Private Street(s)
Garage Spaces 2.0
Garage Description 2.0
Fence None
Pool None
Community Features Community Spa Htd, Community Pool Htd, Playground, Biking/Walking Path, Clubhouse
Roof Type Tile
Private Pool No
Building
Lot Description Grass Front
Dwelling Type Triplex
Story 3
Builder Name UNKNOWN
Sewer Public Sewer
Water City Water
Architectural Style Spanish
Structure Type Private Street(s)
New Construction No
Schools
Elementary Schools Gateway Pointe Elementary
Middle Schools Higley Traditional Academy
High Schools Higley High School
School District Higley Unified School District
Others
Pets Allowed Yes
HOA Name Focus and Renaissanc
Senior Community No
Tax ID 304-29-618
Horse Property N

Copyright 2024 Arizona Regional Multiple Listing Service, Inc. All rights reserved.

Realtor | License ID: SA704825000
+1(734) 255-0115 | michelle@keyedinwithmichelle.com






