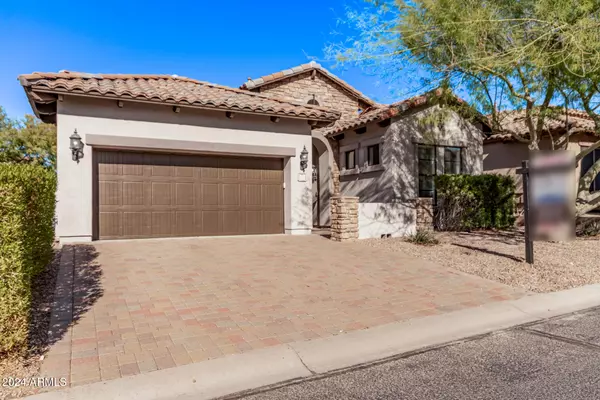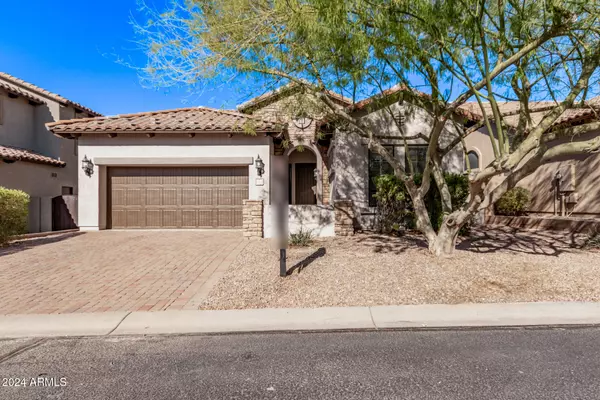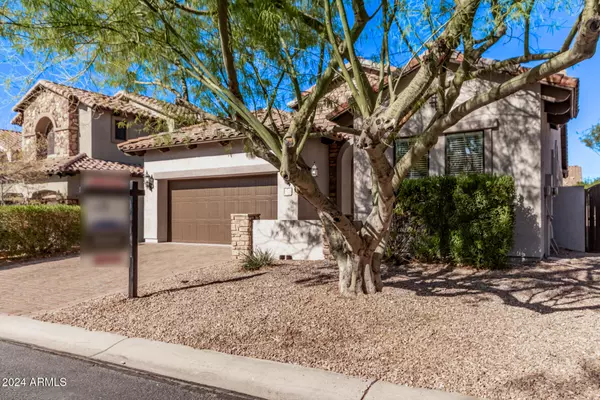
6914 E PEARL Street Mesa, AZ 85207
4 Beds
3 Baths
1,911 SqFt
UPDATED:
12/22/2024 03:11 PM
Key Details
Property Type Single Family Home
Sub Type Single Family - Detached
Listing Status Active
Purchase Type For Sale
Square Footage 1,911 sqft
Price per Sqft $340
Subdivision Vintage Hills At Las Sendas
MLS Listing ID 6796727
Style Santa Barbara/Tuscan
Bedrooms 4
HOA Fees $442/qua
HOA Y/N Yes
Originating Board Arizona Regional Multiple Listing Service (ARMLS)
Year Built 2005
Annual Tax Amount $2,930
Tax Year 2024
Lot Size 5,940 Sqft
Acres 0.14
Property Description
Location
State AZ
County Maricopa
Community Vintage Hills At Las Sendas
Direction Just East of the 202 you will go north on Ridgecrest, then left on Red Mountain, north to Portia, take left to the gate then proceed to first left on Sonoran Hills, then right on Pearl to home.
Rooms
Other Rooms Family Room
Master Bedroom Split
Den/Bedroom Plus 4
Separate Den/Office N
Interior
Interior Features Eat-in Kitchen, No Interior Steps, Kitchen Island, Double Vanity, Full Bth Master Bdrm, Separate Shwr & Tub
Heating Natural Gas
Cooling Refrigeration, Ceiling Fan(s)
Flooring Carpet, Vinyl, Tile
Fireplaces Number No Fireplace
Fireplaces Type None
Fireplace No
Window Features Dual Pane
SPA None
Exterior
Exterior Feature Covered Patio(s)
Garage Spaces 2.0
Garage Description 2.0
Fence Block, Wrought Iron
Pool None
Community Features Gated Community, Community Spa, Community Pool, Near Bus Stop, Tennis Court(s), Biking/Walking Path, Clubhouse
Amenities Available Management
Roof Type Tile
Private Pool No
Building
Lot Description Desert Back, Desert Front, Synthetic Grass Back
Story 1
Builder Name unk
Sewer Public Sewer
Water City Water
Architectural Style Santa Barbara/Tuscan
Structure Type Covered Patio(s)
New Construction No
Schools
Elementary Schools Las Sendas Elementary School
Middle Schools Fremont Junior High School
High Schools Red Mountain High School
School District Mesa Unified District
Others
HOA Name Las Sendas
HOA Fee Include Maintenance Grounds
Senior Community No
Tax ID 219-19-829
Ownership Fee Simple
Acceptable Financing Conventional, FHA, VA Loan
Horse Property N
Listing Terms Conventional, FHA, VA Loan

Copyright 2024 Arizona Regional Multiple Listing Service, Inc. All rights reserved.

Realtor | License ID: SA704825000
+1(734) 255-0115 | michelle@keyedinwithmichelle.com






