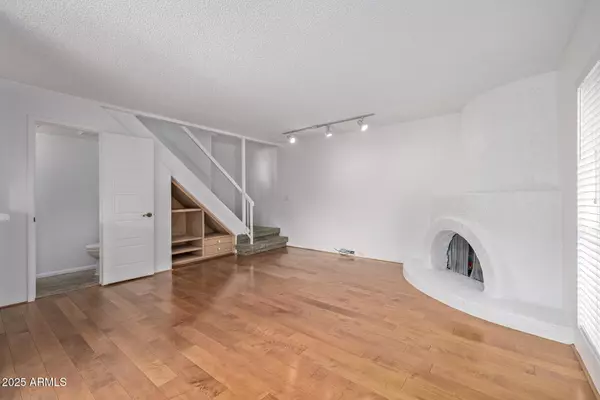Michelle Hayward
Michelle Hayward, Arizona Realtor® I Divorce Specialist Realtor®
michelle@keyedinwithmichelle.com +1(734) 255-011510426 N 11TH Street #3 Phoenix, AZ 85020
2 Beds
1.5 Baths
1,015 SqFt
UPDATED:
02/26/2025 01:51 AM
Key Details
Property Type Townhouse
Sub Type Townhouse
Listing Status Active
Purchase Type For Sale
Square Footage 1,015 sqft
Price per Sqft $295
Subdivision Pointe Tapatio 2 Lot 143-
MLS Listing ID 6811967
Style Territorial/Santa Fe
Bedrooms 2
HOA Fees $466/mo
HOA Y/N Yes
Originating Board Arizona Regional Multiple Listing Service (ARMLS)
Year Built 1980
Annual Tax Amount $998
Tax Year 2024
Lot Size 824 Sqft
Acres 0.02
Property Sub-Type Townhouse
Property Description
Location
State AZ
County Maricopa
Community Pointe Tapatio 2 Lot 143-
Direction From Cave Creek Rd, turn West on Peoria, then Left on 11th St.
Rooms
Other Rooms Great Room
Master Bedroom Upstairs
Den/Bedroom Plus 2
Separate Den/Office N
Interior
Interior Features Upstairs, Eat-in Kitchen
Heating Electric
Cooling Ceiling Fan(s), Refrigeration
Flooring Carpet, Tile, Wood
Fireplaces Number 1 Fireplace
Fireplaces Type 1 Fireplace, Living Room
Fireplace Yes
SPA None
Laundry Wshr/Dry HookUp Only
Exterior
Exterior Feature Patio, Storage
Parking Features Dir Entry frm Garage, Separate Strge Area, Assigned
Carport Spaces 1
Fence Block
Pool None
Community Features Community Spa Htd, Community Pool Htd, Clubhouse
Amenities Available None, Management
Roof Type Tile,Built-Up,Foam
Private Pool No
Building
Lot Description Desert Front
Story 2
Builder Name Unknown
Sewer Sewer Sewer - Public
Water City Water
Architectural Style Territorial/Santa Fe
Structure Type Patio,Storage
New Construction No
Schools
Elementary Schools Sunnyslope Elementary School
Middle Schools Mountain View Elementary School
High Schools Sunnyslope High School
School District Glendale Union High School District
Others
HOA Name Pointe Tapatio
HOA Fee Include Insurance,Sewer,Maintenance Grounds,Front Yard Maint,Trash,Water,Roof Replacement,Maintenance Exterior
Senior Community No
Tax ID 159-41-589
Ownership Fee Simple
Acceptable Financing Conventional, FHA
Horse Property N
Listing Terms Conventional, FHA

Copyright 2025 Arizona Regional Multiple Listing Service, Inc. All rights reserved.
Realtor | License ID: SA704825000
+1(734) 255-0115 | michelle@keyedinwithmichelle.com






