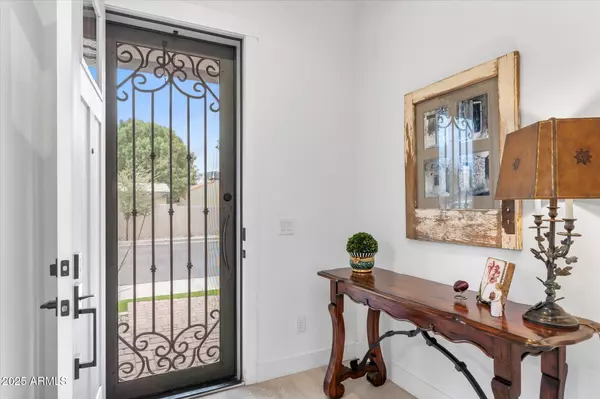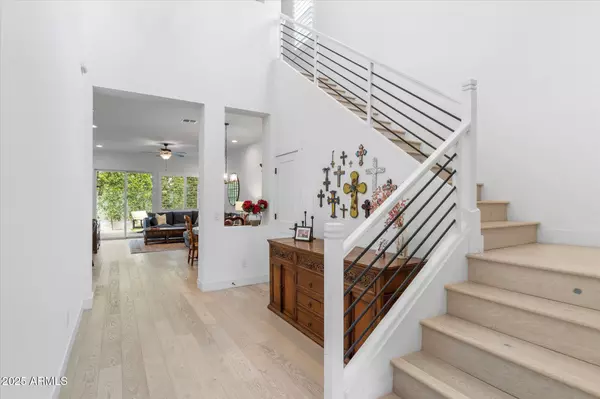1332 E SIERRA VISTA Drive Phoenix, AZ 85014
4 Beds
3.5 Baths
2,431 SqFt
OPEN HOUSE
Sun Mar 02, 11:00am - 2:00pm
UPDATED:
02/28/2025 08:16 AM
Key Details
Property Type Single Family Home
Sub Type Single Family - Detached
Listing Status Active
Purchase Type For Sale
Square Footage 2,431 sqft
Price per Sqft $403
Subdivision 5 North
MLS Listing ID 6813470
Bedrooms 4
HOA Fees $440/qua
HOA Y/N Yes
Originating Board Arizona Regional Multiple Listing Service (ARMLS)
Year Built 2021
Annual Tax Amount $4,547
Tax Year 2024
Lot Size 4,057 Sqft
Acres 0.09
Property Sub-Type Single Family - Detached
Property Description
Discover a truly rare find in the heart of uptown Phoenix at 5 North. Blending cool modern farmhouse and bungalow-style architecture, just 3 years old, this single-family detached Porchlight home is part of an exclusive community of just five homes built on this private street.
Experience modern farmhouse living in this highly upgraded home. Perfectly situated in a prime Central Phoenix neighborhood near the 51 freeway and minutes from downtown's premier shopping, dining, and entertainment, this home offers contemporary style with unparalleled convenience.
This original-owner property features 4 bedrooms, 3.5 baths, and a thoughtfully designed great room layout with a spacious upstairs loft. Recent enhancements include added wood flooring on the stairs and loft, complementing the home's elegant finishes. The Primary Suite, located on the main floor, features a custom walk-in closet, a dual sink vanity, and an oversized spa shower for a true retreat-like experience.
The gourmet kitchen is a showpiece, complete with white shaker cabinetry, Quartz countertops, a modern tile backsplash, a gas cooktop, stainless steel appliances, a walk-in pantry, and a large island with a breakfast bar illuminated by designer pendant lighting.
The private backyard is perfect for entertaining, with mature ficus trees providing privacy, a covered patio with a built-in BBQ area, Belgard pavers, and permanent exterior architectural trim lighting that adds charm and ambiance.
Additional highlights include:
" Plantation shutters
" Built-in storage racks in the oversized 2-car garage with a service door
" Custom lighting fixtures and ceiling fans
" A powder room on the main floor for guests
" Rain gutters
" Additional Cabinets & hanging space in laundry room
Designed with meticulous attention to detail and located in one of Phoenix's most sought-after neighborhoods, this home offers a perfect combination of modern design, charm, and convenience. With only a handful of homes like this, don't miss your chance to own a piece of this special enclave.
Location
State AZ
County Maricopa
Community 5 North
Direction North on 14th Street to Sierra Vista, Left to Address
Rooms
Other Rooms Loft, Great Room
Master Bedroom Downstairs
Den/Bedroom Plus 5
Separate Den/Office N
Interior
Interior Features Master Downstairs, Eat-in Kitchen, Kitchen Island, Pantry, Double Vanity, Full Bth Master Bdrm
Heating Natural Gas
Cooling Ceiling Fan(s), Programmable Thmstat, Refrigeration
Flooring Wood
Fireplaces Number No Fireplace
Fireplaces Type None
Fireplace No
Window Features Sunscreen(s),Dual Pane
SPA None
Laundry Wshr/Dry HookUp Only
Exterior
Exterior Feature Covered Patio(s), Patio, Storage
Garage Spaces 2.0
Garage Description 2.0
Fence Block
Pool None
Roof Type Composition
Private Pool No
Building
Lot Description Cul-De-Sac, Grass Back, Synthetic Grass Frnt
Story 2
Builder Name PORCHLIGHT
Sewer Public Sewer
Water City Water
Structure Type Covered Patio(s),Patio,Storage
New Construction No
Schools
Elementary Schools Madison Meadows School
Middle Schools Madison Meadows School
High Schools North High School
School District Phoenix Union High School District
Others
HOA Name 5 NORTH
HOA Fee Include Maintenance Grounds
Senior Community No
Tax ID 161-07-187
Ownership Fee Simple
Acceptable Financing Conventional
Horse Property N
Listing Terms Conventional

Copyright 2025 Arizona Regional Multiple Listing Service, Inc. All rights reserved.
Realtor | License ID: SA704825000
+1(734) 255-0115 | michelle@keyedinwithmichelle.com






