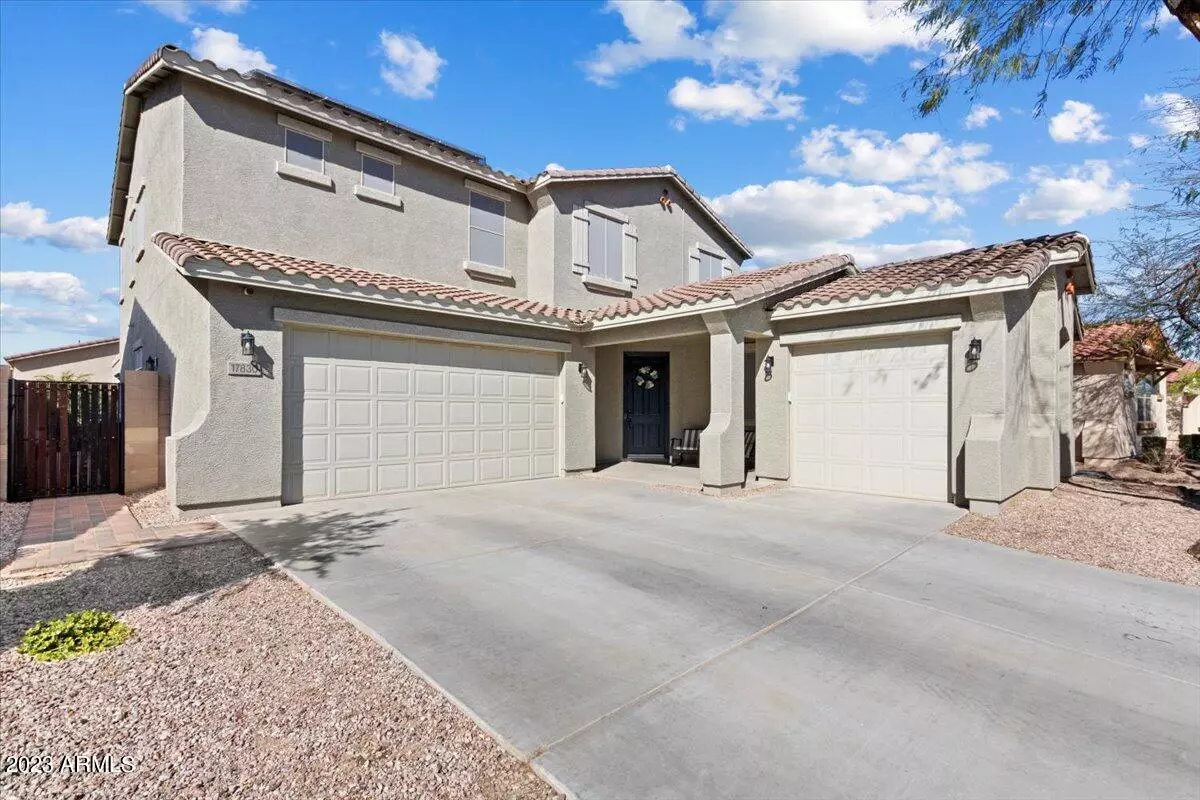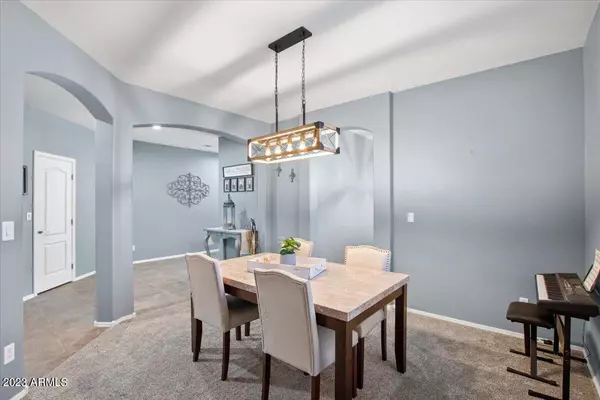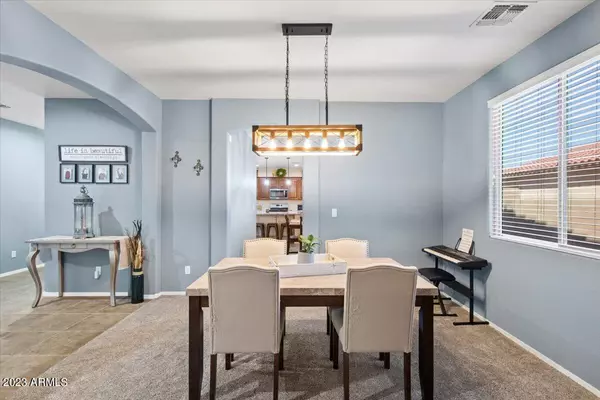$575,000
$599,900
4.2%For more information regarding the value of a property, please contact us for a free consultation.
17830 W LINCOLN Street Goodyear, AZ 85338
5 Beds
3 Baths
3,238 SqFt
Key Details
Sold Price $575,000
Property Type Single Family Home
Sub Type Single Family - Detached
Listing Status Sold
Purchase Type For Sale
Square Footage 3,238 sqft
Price per Sqft $177
Subdivision Canyon Trails Unit 4 West Parcel F
MLS Listing ID 6551577
Sold Date 09/18/23
Style Contemporary
Bedrooms 5
HOA Fees $85/mo
HOA Y/N Yes
Originating Board Arizona Regional Multiple Listing Service (ARMLS)
Year Built 2008
Annual Tax Amount $2,480
Tax Year 2022
Lot Size 7,508 Sqft
Acres 0.17
Property Description
Welcome home! This property boasts 5 bedrooms, 3 bathrooms, 3 car garage and a beautiful pool in the backyard. All of this comes in at a whopping at 3238FT. This property is absolutely ready to go for the next owner, turn key! Vaulted ceilings throughout, a massive kitchen Island has been added with amazing countertops. Newer appliances and high end cabinets in the kitchen make your cooking experience easy as can be. The bedrooms are very large which allows for a variety of furniture and decorating options. Newer carpet in the home as well as freshly tiled bathrooms and vinyl flooring really makes this property a visual pleasure to be in. Heading out back you will find a gorgeous pool that has been newly refinished and the pool pump is newer too.
The fire pit in the backyard along with nicely hung string lighting and outdoor speakers make it a great place to host guests or unwind from the day. Dual air conditioners keep you cool inside while the reverse osmosis system and water softener keep your water tasting great and ready to drink. The toilets are all upgraded to dual flush. Don't forget about the solar system on the roof to help reduce electricity costs. This property is truly fine tuned and ready to be enjoyed!
Location
State AZ
County Maricopa
Community Canyon Trails Unit 4 West Parcel F
Direction From Yuma -- north on Citrus -- east on Harrison -- south on 178th Ave -- west on Lilac -- south on 178th Lane -- east on Lincoln to property GPS takes you to the property
Rooms
Other Rooms Family Room
Master Bedroom Upstairs
Den/Bedroom Plus 6
Separate Den/Office Y
Interior
Interior Features Upstairs, Eat-in Kitchen, Drink Wtr Filter Sys, Soft Water Loop, Vaulted Ceiling(s), Kitchen Island, Pantry, Double Vanity, Full Bth Master Bdrm, Separate Shwr & Tub, Tub with Jets, High Speed Internet, Granite Counters
Heating Natural Gas
Cooling Programmable Thmstat, Evaporative Cooling, Ceiling Fan(s)
Flooring Carpet, Vinyl, Tile
Fireplaces Type Fire Pit
Fireplace Yes
Window Features Double Pane Windows,Tinted Windows
SPA None
Exterior
Exterior Feature Covered Patio(s), Patio
Garage Electric Door Opener
Garage Spaces 3.0
Garage Description 3.0
Fence Block
Pool Fenced, Private
Community Features Playground, Biking/Walking Path
Utilities Available APS, SW Gas
Waterfront No
Roof Type Tile
Private Pool Yes
Building
Lot Description Desert Back, Desert Front, Gravel/Stone Front, Gravel/Stone Back
Story 2
Builder Name Centex
Sewer Public Sewer
Water City Water
Architectural Style Contemporary
Structure Type Covered Patio(s),Patio
New Construction Yes
Schools
Elementary Schools Copper Trails
Middle Schools Copper Trails
High Schools Agua Fria High School
School District Agua Fria Union High School District
Others
HOA Name Canyon Trails
HOA Fee Include Maintenance Grounds,Street Maint
Senior Community No
Tax ID 502-46-335
Ownership Fee Simple
Acceptable Financing Cash, Conventional, 1031 Exchange, FHA, VA Loan
Horse Property N
Listing Terms Cash, Conventional, 1031 Exchange, FHA, VA Loan
Financing VA
Read Less
Want to know what your home might be worth? Contact us for a FREE valuation!

Our team is ready to help you sell your home for the highest possible price ASAP

Copyright 2024 Arizona Regional Multiple Listing Service, Inc. All rights reserved.
Bought with Platinum Living Realty

Realtor | License ID: SA704825000
+1(734) 255-0115 | michelle@keyedinwithmichelle.com






