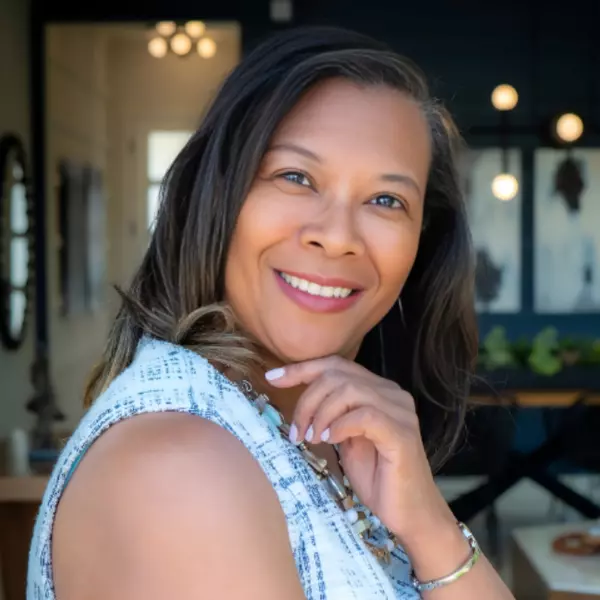$1,575,000
$1,725,000
8.7%For more information regarding the value of a property, please contact us for a free consultation.
2016 N CENTRAL Avenue #1 Phoenix, AZ 85004
3 Beds
5.5 Baths
5,224 SqFt
Key Details
Sold Price $1,575,000
Property Type Townhouse
Sub Type Townhouse
Listing Status Sold
Purchase Type For Sale
Square Footage 5,224 sqft
Price per Sqft $301
Subdivision Chateaux On Central
MLS Listing ID 6617171
Sold Date 12/28/23
Bedrooms 3
HOA Fees $500/mo
HOA Y/N Yes
Originating Board Arizona Regional Multiple Listing Service (ARMLS)
Year Built 2008
Annual Tax Amount $12,286
Tax Year 2023
Lot Size 3,310 Sqft
Acres 0.08
Property Sub-Type Townhouse
Property Description
Welcome to a rare gem in the heart of Phoenix! This exceptional end unit Brownstone-style home is a true standout, boasting an abundance of natural light and unique features. Upon entering the private gated entry, you'll appreciate the convenience of an attached garage, along with the luxury of an in-unit elevator for easy access to all five floors. The home offers a spacious and thoughtfully designed layout, featuring three bedrooms and an impressive 5.5 bathrooms. The large master suite is a sanctuary of relaxation and comfort. A key highlight of this property is the incredible rooftop deck and several balconies that provide stunning views Phoenix as well as open air. This home has been meticulously cared for, with recent updates including new carpet and fresh paint in most of the home. With over 5,000 finished square feet, there's ample room for both comfortable living and entertaining.
Located in the heart of Phoenix, conveniently accessible to PHX Airport, award-winning dining, museums and entertainment such as downtown sporting venues to the Suns & Diamondbacks, this property is not just a home; it's a lifestyle.
Location
State AZ
County Maricopa
Community Chateaux On Central
Direction From Central Ave & Thomas Rd pass by Fairfield Inn & Suites by Marriott Phoenix Midtown (on the right in 0.3 mi) Destination will be on the right
Rooms
Other Rooms Guest Qtrs-Sep Entrn, Media Room, Family Room, BonusGame Room, Arizona RoomLanai
Basement Finished
Master Bedroom Upstairs
Den/Bedroom Plus 5
Separate Den/Office Y
Interior
Interior Features Upstairs, Breakfast Bar, 9+ Flat Ceilings, Central Vacuum, Elevator, Fire Sprinklers, Intercom, Wet Bar, Kitchen Island, Double Vanity, Full Bth Master Bdrm, Separate Shwr & Tub, Tub with Jets, High Speed Internet, Granite Counters
Heating Electric
Cooling Refrigeration, Ceiling Fan(s)
Flooring Carpet, Tile
Fireplaces Type 1 Fireplace, Living Room, Gas
Fireplace Yes
Window Features Sunscreen(s)
SPA None
Exterior
Exterior Feature Balcony, Covered Patio(s), Patio, Private Street(s), Private Yard
Parking Features Electric Door Opener, Extnded Lngth Garage, Over Height Garage
Garage Spaces 2.0
Garage Description 2.0
Fence Wrought Iron
Pool None
Community Features Gated Community, Near Light Rail Stop
Utilities Available APS, SW Gas
Amenities Available Management, Rental OK (See Rmks)
View City Lights, Mountain(s)
Roof Type See Remarks,Concrete
Private Pool No
Building
Lot Description Sprinklers In Rear, Sprinklers In Front
Story 3
Builder Name Rowland Luxury Homes
Sewer Sewer in & Cnctd, Public Sewer
Water City Water
Structure Type Balcony,Covered Patio(s),Patio,Private Street(s),Private Yard
New Construction No
Schools
Elementary Schools Kenilworth Elementary School
Middle Schools Phoenix Prep Academy
High Schools Central High School
School District Phoenix Union High School District
Others
HOA Name Chateau on Central
HOA Fee Include Cable TV,Maintenance Grounds,Street Maint,Front Yard Maint
Senior Community No
Tax ID 118-51-120-A
Ownership Fee Simple
Acceptable Financing Cash, Conventional
Horse Property N
Listing Terms Cash, Conventional
Financing Conventional
Read Less
Want to know what your home might be worth? Contact us for a FREE valuation!

Our team is ready to help you sell your home for the highest possible price ASAP

Copyright 2025 Arizona Regional Multiple Listing Service, Inc. All rights reserved.
Bought with Russ Lyon Sotheby's International Realty
Realtor | License ID: SA704825000
+1(734) 255-0115 | michelle@keyedinwithmichelle.com






