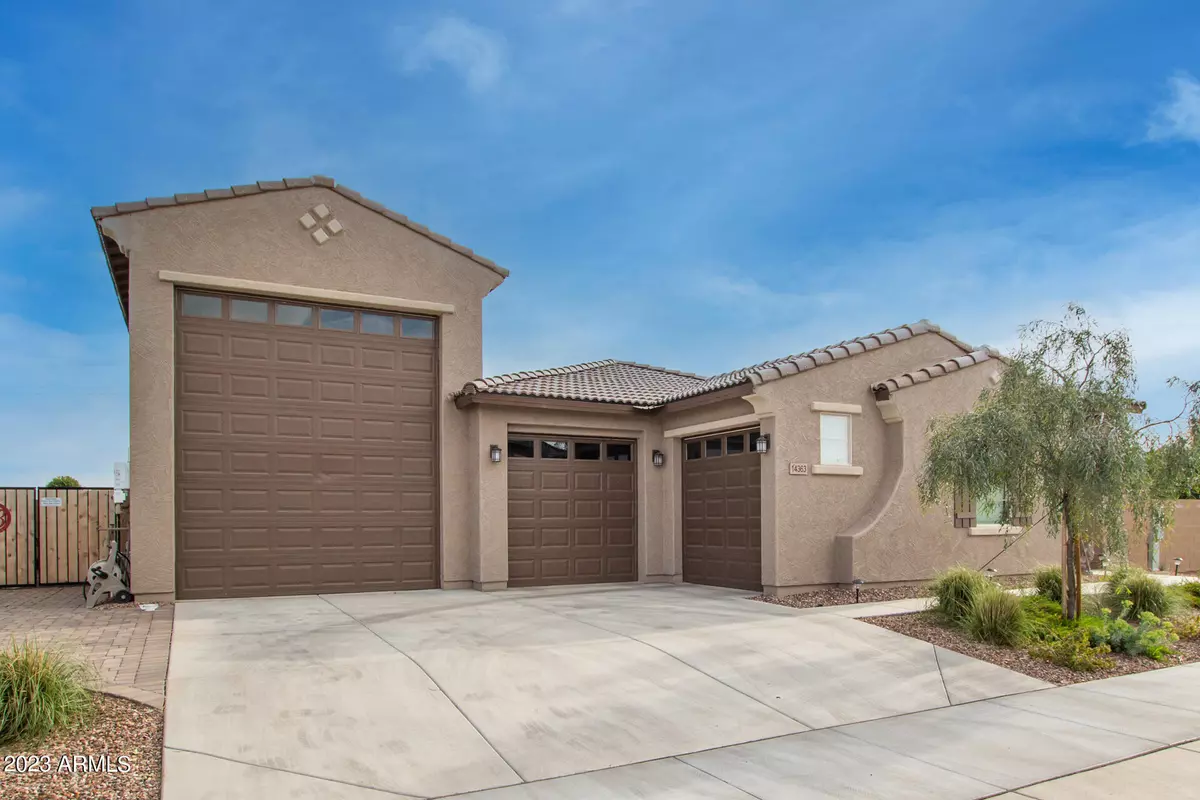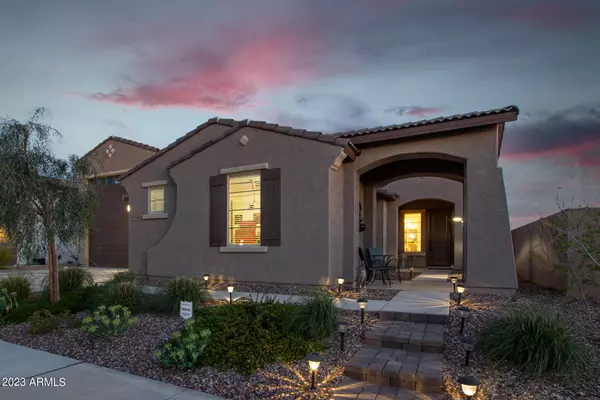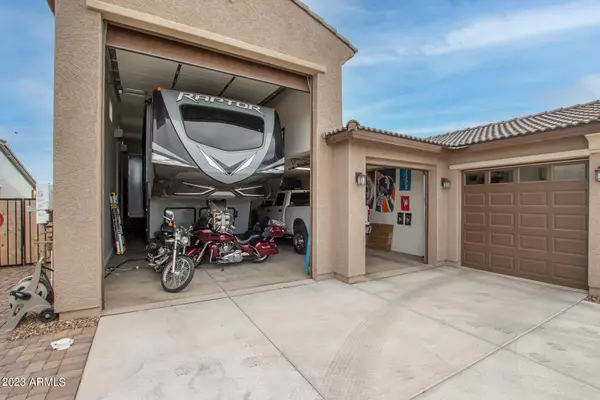$635,000
$663,900
4.4%For more information regarding the value of a property, please contact us for a free consultation.
14363 W BOCA RATON Road Surprise, AZ 85379
3 Beds
2.5 Baths
2,391 SqFt
Key Details
Sold Price $635,000
Property Type Single Family Home
Sub Type Single Family - Detached
Listing Status Sold
Purchase Type For Sale
Square Footage 2,391 sqft
Price per Sqft $265
Subdivision W Ranch
MLS Listing ID 6597984
Sold Date 01/17/24
Style Spanish
Bedrooms 3
HOA Fees $150/mo
HOA Y/N Yes
Originating Board Arizona Regional Multiple Listing Service (ARMLS)
Year Built 2021
Annual Tax Amount $1,859
Tax Year 2022
Lot Size 8,575 Sqft
Acres 0.2
Property Description
SELLER RELOCATED & MOTIVATED TO SELL!! Welcome to this stunning 2-year-old house located in a highly desirable 24-home gated community. This property offers an array of features and upgrades inside & out. The highlight of this home is the RV Garage, perfect for storing your toys & vehicles. The 1400+ sq ft garage is equipped with a 50 amp outlet, 2 mini splits, & is fully insulated making it ideal for any hobbyist or car enthusiast. Step into the backyard oasis, complete with a sparkling pool, relaxing spa, and a cozy fire pit, ideal for entertaining friends and family. Inside, you'll find a spacious and open floor plan with a split layout. The house is filled with upgrades, including RO, water softener & massive owner's shower with a raincan, plus many more!
Location
State AZ
County Maricopa
Community W Ranch
Direction From Litchfield Rd: right onto Waddell Rd (west). Drive past Dale's Feed Store on right, make 1st right after Dales into W Ranch. Go through the gate and it is your first right. 1st house on right.
Rooms
Other Rooms Great Room
Master Bedroom Split
Den/Bedroom Plus 4
Separate Den/Office Y
Interior
Interior Features Eat-in Kitchen, Breakfast Bar, 9+ Flat Ceilings, Drink Wtr Filter Sys, No Interior Steps, Soft Water Loop, Pantry, 3/4 Bath Master Bdrm, Double Vanity, Full Bth Master Bdrm, High Speed Internet, Granite Counters
Heating Mini Split, Natural Gas
Cooling Refrigeration, Programmable Thmstat, Mini Split
Flooring Carpet, Tile
Fireplaces Number No Fireplace
Fireplaces Type None
Fireplace No
Window Features Dual Pane,Low-E,Vinyl Frame
SPA Heated,Private
Laundry WshrDry HookUp Only
Exterior
Exterior Feature Patio, Private Street(s), RV Hookup
Garage Dir Entry frm Garage, Electric Door Opener, Extnded Lngth Garage, RV Gate, Temp Controlled, Tandem, RV Access/Parking, RV Garage
Garage Spaces 7.0
Garage Description 7.0
Fence Block
Pool Play Pool, Variable Speed Pump, Heated, Private
Community Features Gated Community
Utilities Available APS, SW Gas
Amenities Available Management, VA Approved Prjct
Waterfront No
Roof Type Tile
Private Pool Yes
Building
Lot Description Sprinklers In Rear, Sprinklers In Front, Desert Back, Desert Front, Cul-De-Sac, Auto Timer H2O Front, Auto Timer H2O Back
Story 1
Builder Name Brown Homes
Sewer Public Sewer
Water City Water
Architectural Style Spanish
Structure Type Patio,Private Street(s),RV Hookup
Schools
Elementary Schools Dysart Elementary School
Middle Schools Ashton Ranch Elementary School
High Schools Valley Vista High School
School District Dysart Unified District
Others
HOA Name W Ranch
HOA Fee Include Maintenance Grounds
Senior Community No
Tax ID 509-17-938
Ownership Fee Simple
Acceptable Financing Conventional, VA Loan
Horse Property N
Listing Terms Conventional, VA Loan
Financing Conventional
Read Less
Want to know what your home might be worth? Contact us for a FREE valuation!

Our team is ready to help you sell your home for the highest possible price ASAP

Copyright 2024 Arizona Regional Multiple Listing Service, Inc. All rights reserved.
Bought with Hague Partners

Realtor | License ID: SA704825000
+1(734) 255-0115 | michelle@keyedinwithmichelle.com






