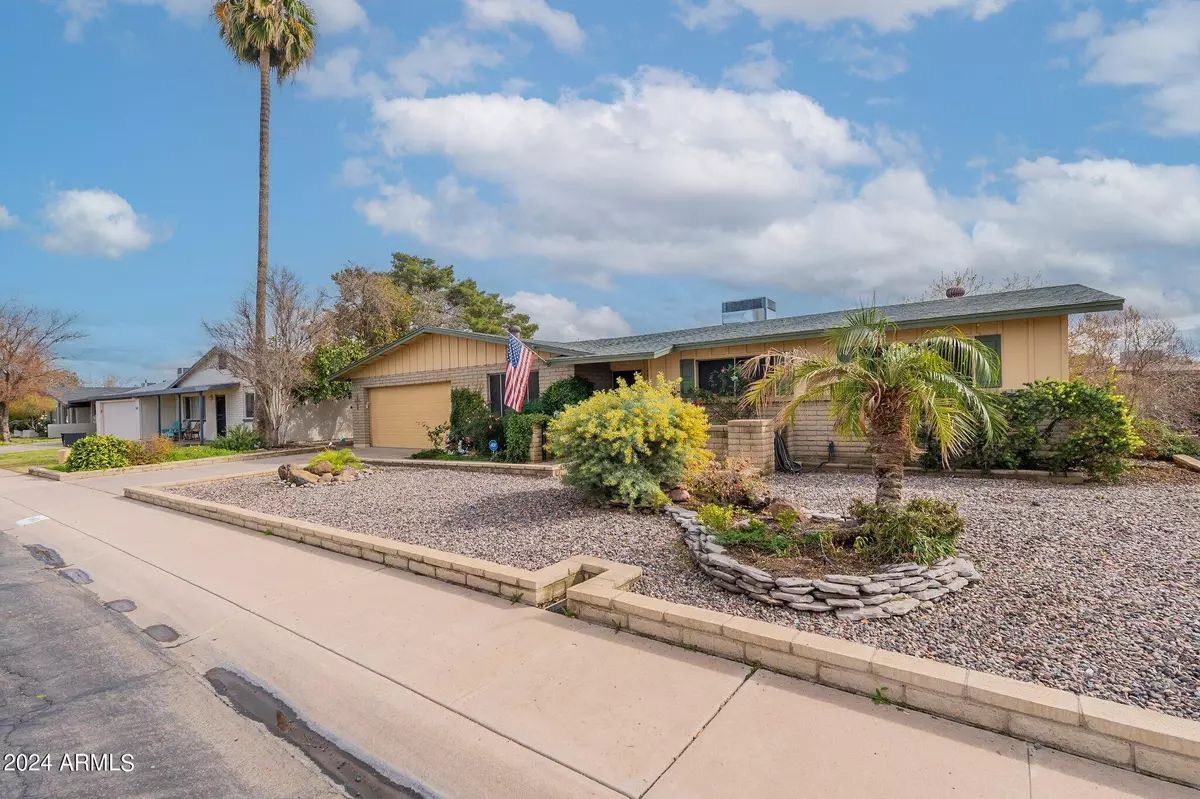$415,000
$425,000
2.4%For more information regarding the value of a property, please contact us for a free consultation.
3401 W PURDUE Avenue Phoenix, AZ 85051
4 Beds
2 Baths
2,011 SqFt
Key Details
Sold Price $415,000
Property Type Single Family Home
Sub Type Single Family - Detached
Listing Status Sold
Purchase Type For Sale
Square Footage 2,011 sqft
Price per Sqft $206
Subdivision Continental Meadows North Unit 3
MLS Listing ID 6663979
Sold Date 03/20/24
Style Ranch
Bedrooms 4
HOA Y/N No
Originating Board Arizona Regional Multiple Listing Service (ARMLS)
Year Built 1970
Annual Tax Amount $1,247
Tax Year 2023
Lot Size 8,995 Sqft
Acres 0.21
Property Description
THIS is the home you've been waiting for!
Great open floor plan includes a living/bonus room by the entrance, formal dining area and family room. The master has wood floors and private exit to the backyard. Nice cabinets and upgraded sink and faucet in the kitchen. Newer flooring in kitchen and family room areas too! Retreat into this beautiful backyard full of lush green landscaping, trees and bushes. The extended patio is 39 feet long with paver stone paths and decking. Need storage? There's two separate storage areas and a spacious 2 car garage with shelving. Walk to the canal, go for a bike ride or fish and play at the nearby park. True pride of ownership here! Come see before it's gone.
Location
State AZ
County Maricopa
Community Continental Meadows North Unit 3
Direction South on 35th Avenue from Peoria to Malapai. Left (east) on Malapai to 34th Ln, right on 34th Ln to Purdue, left on Purdue to home on the right.
Rooms
Other Rooms Separate Workshop, Family Room, BonusGame Room
Den/Bedroom Plus 5
Separate Den/Office N
Interior
Interior Features Breakfast Bar, 3/4 Bath Master Bdrm
Heating Electric
Cooling Refrigeration, Programmable Thmstat, Ceiling Fan(s)
Flooring Carpet, Laminate, Wood
Fireplaces Number No Fireplace
Fireplaces Type None
Fireplace No
SPA None
Laundry WshrDry HookUp Only
Exterior
Exterior Feature Covered Patio(s), Patio, Storage, Built-in Barbecue
Garage Electric Door Opener, Separate Strge Area
Garage Spaces 2.0
Garage Description 2.0
Fence Block
Pool None
Utilities Available APS
Amenities Available None
Waterfront No
Roof Type Built-Up
Private Pool No
Building
Lot Description Sprinklers In Rear, Sprinklers In Front, Desert Back, Desert Front, Grass Back
Story 1
Builder Name Continental Homes
Sewer Public Sewer
Water City Water
Architectural Style Ranch
Structure Type Covered Patio(s),Patio,Storage,Built-in Barbecue
New Construction Yes
Schools
Elementary Schools Cactus Wren Elementary School
Middle Schools Cholla Middle School
High Schools Cortez High School
School District Glendale Union High School District
Others
HOA Fee Include No Fees
Senior Community No
Tax ID 149-14-043
Ownership Fee Simple
Acceptable Financing Conventional, FHA, VA Loan
Horse Property N
Listing Terms Conventional, FHA, VA Loan
Financing Cash
Read Less
Want to know what your home might be worth? Contact us for a FREE valuation!

Our team is ready to help you sell your home for the highest possible price ASAP

Copyright 2024 Arizona Regional Multiple Listing Service, Inc. All rights reserved.
Bought with Real Broker AZ, LLC

Realtor | License ID: SA704825000
+1(734) 255-0115 | michelle@keyedinwithmichelle.com






