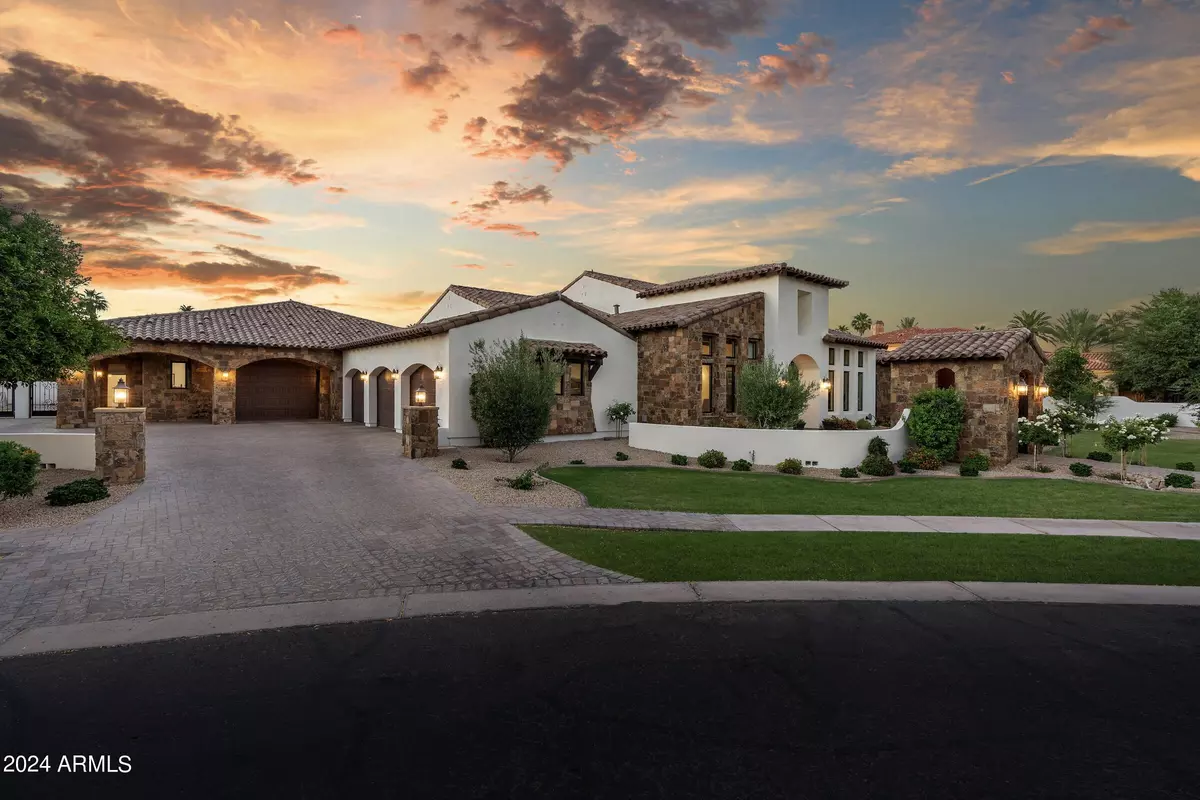$2,500,000
$2,500,000
For more information regarding the value of a property, please contact us for a free consultation.
3814 E KENWOOD Street Mesa, AZ 85215
4 Beds
5.5 Baths
7,183 SqFt
Key Details
Sold Price $2,500,000
Property Type Single Family Home
Sub Type Single Family - Detached
Listing Status Sold
Purchase Type For Sale
Square Footage 7,183 sqft
Price per Sqft $348
Subdivision Villa Tuscano Final Plat
MLS Listing ID 6716614
Sold Date 07/10/24
Style Santa Barbara/Tuscan
Bedrooms 4
HOA Fees $490/mo
HOA Y/N Yes
Originating Board Arizona Regional Multiple Listing Service (ARMLS)
Year Built 2021
Annual Tax Amount $8,000
Tax Year 2023
Lot Size 0.919 Acres
Acres 0.92
Property Description
Amazing California Tuscan home with Santa Barbara accents Built in 2021 with Casita. This gorgeous Custom Home was built both for luxury & comfort. Oversized rooms are complemented by grand cathedral ceilings with Craftsman Beams, Open Truss framework, Custom Draperies, Engineered hardwood floors, Leather finish Taj Majal Quartzite, Solid Wood Doors & Base, Wrought Iron Doors and fixtures, and cast concrete hearth and fireplace surrounds. Gourmet kitchen boasts Wolf & Sub-Zero appliances. Full-length sliding glass walls surround a private backyard oasis with lap pool, integrated negative-edge spa, and natural tuscan pavers. Real Exterior Stonework sourced direct from Colorado quarries frame intricate corbal eaves and exposed T&G patios. All interior 2x6 walls are sound insulated and covered with commercial grade gypsum/drywall for better energy efficiency and acoustical value and entire attic sealed with spray foam insulation and framed-out storage zone. Home features Oversized 3-car garage with epoxy floors, Boat garage, Personal Office workspace, Craft/Game Entertainment room, Separate living Casita with outside entrance, Front Courtyard and Tower, Central Vac system, Exterior Pool Shower, Custom cabinetry, Master Bedroom Sauna, Master Bedroom Sitting/Exercise Room, Oversized Laundry, and energy efficient Andersen Windows.
Location
State AZ
County Maricopa
Community Villa Tuscano Final Plat
Direction East on McKellips to Villa Tuscano entrance on the North. Enter through gate, continue North on Lemon St. to Kenwood, turn East to Property on the North in central round-about.
Rooms
Other Rooms Guest Qtrs-Sep Entrn, ExerciseSauna Room, Great Room, Family Room, BonusGame Room
Den/Bedroom Plus 6
Separate Den/Office Y
Interior
Interior Features Eat-in Kitchen, 9+ Flat Ceilings, Central Vacuum, Soft Water Loop, Wet Bar, Kitchen Island, Pantry, Bidet, Double Vanity, Full Bth Master Bdrm, Separate Shwr & Tub, Tub with Jets, High Speed Internet
Heating Electric, Natural Gas
Cooling Refrigeration, Programmable Thmstat, Ceiling Fan(s)
Flooring Carpet, Tile, Wood
Fireplaces Type 3+ Fireplace, Family Room, Living Room, Master Bedroom, Gas
Fireplace Yes
Window Features Dual Pane,Low-E
SPA Heated,Private
Exterior
Exterior Feature Covered Patio(s), Private Yard, Built-in Barbecue
Parking Features Dir Entry frm Garage, Electric Door Opener, Over Height Garage, RV Gate, Side Vehicle Entry
Garage Spaces 4.0
Garage Description 4.0
Fence Block, Wrought Iron
Pool Play Pool, Heated, Private
Community Features Gated Community, Biking/Walking Path
Utilities Available SRP, City Gas
Amenities Available Self Managed
Roof Type Tile
Private Pool Yes
Building
Lot Description Sprinklers In Rear, Sprinklers In Front, Desert Back, Desert Front, Grass Front, Grass Back
Story 1
Builder Name Custom
Sewer Sewer in & Cnctd, Public Sewer
Water City Water
Architectural Style Santa Barbara/Tuscan
Structure Type Covered Patio(s),Private Yard,Built-in Barbecue
New Construction No
Schools
Elementary Schools Ishikawa Elementary School
Middle Schools Stapley Junior High School
High Schools Mountain View High School
School District Mesa Unified District
Others
HOA Name Villa Tuscano HOA
HOA Fee Include Maintenance Grounds
Senior Community No
Tax ID 141-28-137
Ownership Fee Simple
Acceptable Financing Conventional, VA Loan
Horse Property N
Listing Terms Conventional, VA Loan
Financing Other
Read Less
Want to know what your home might be worth? Contact us for a FREE valuation!

Our team is ready to help you sell your home for the highest possible price ASAP

Copyright 2024 Arizona Regional Multiple Listing Service, Inc. All rights reserved.
Bought with HomeSmart

Realtor | License ID: SA704825000
+1(734) 255-0115 | michelle@keyedinwithmichelle.com






