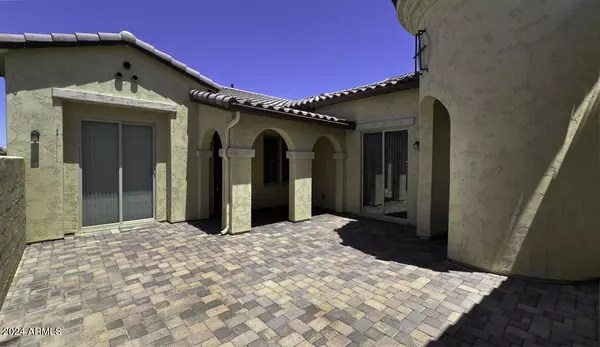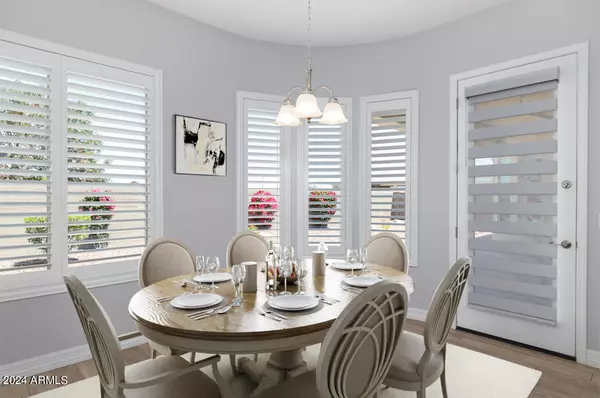$549,900
$549,900
For more information regarding the value of a property, please contact us for a free consultation.
17996 W REDWOOD Lane Goodyear, AZ 85338
2 Beds
2.5 Baths
2,323 SqFt
Key Details
Sold Price $549,900
Property Type Single Family Home
Sub Type Single Family - Detached
Listing Status Sold
Purchase Type For Sale
Square Footage 2,323 sqft
Price per Sqft $236
Subdivision Cantamia Phases 2 And 3
MLS Listing ID 6701060
Sold Date 07/16/24
Bedrooms 2
HOA Fees $299/mo
HOA Y/N Yes
Originating Board Arizona Regional Multiple Listing Service (ARMLS)
Year Built 2018
Annual Tax Amount $2,700
Tax Year 2023
Lot Size 8,540 Sqft
Acres 0.2
Property Description
Welcome to your own piece of paradise in the sought-after CantaMia 55-plus community of Goodyear! From the moment you step through the private courtyard entry of this meticulously crafted home, you'll be captivated by its elegance.
This stunning residence features a thoughtfully designed floorplan, boasting 2 bedrooms, 2.5 bathrooms, formal living, formal dining room, an ideal lot with a private backyard & a coveted 3-car split garage.
The heart of the home is the gourmet kitchen, where you'll find Mocha maple cabinets, solid surface countertops, a mosaic backsplash, stainless steel appliances & upgraded fixtures. Adjacent to the kitchen, the dining room & the French doors lead from the dining area to the den, providing a seamless flow between spaces.
The spacious main suite, offers an en-suite bathroom featuring dual sinks, a soaking tub, & a separate shower.
Built in 2018 this home is impeccably maintained, has insulated garage doors, neutral interior and no expense has been spared.
CantaMia is a 55 plus secure guard-gated community offering residents access to amenities including a clubhouse, fitness center, swimming pools, tennis courts, and more.
Location
State AZ
County Maricopa
Community Cantamia Phases 2 And 3
Direction Take I-10 East to Estrella Parkway exit. Go South on Estrella Parkway 14 miles to the CantaMia entrance on the right.
Rooms
Other Rooms Great Room
Master Bedroom Split
Den/Bedroom Plus 2
Separate Den/Office N
Interior
Interior Features Breakfast Bar, 9+ Flat Ceilings, Soft Water Loop, Kitchen Island, Pantry, 3/4 Bath Master Bdrm, Double Vanity, High Speed Internet, Granite Counters
Heating Natural Gas
Cooling Refrigeration, Programmable Thmstat, Ceiling Fan(s)
Flooring Carpet, Tile
Fireplaces Number No Fireplace
Fireplaces Type None
Fireplace No
Window Features Dual Pane,Low-E,Vinyl Frame
SPA None
Exterior
Exterior Feature Covered Patio(s)
Garage Dir Entry frm Garage, Electric Door Opener
Garage Spaces 3.0
Garage Description 3.0
Fence Block, Wrought Iron
Pool None
Community Features Gated Community, Pickleball Court(s), Community Spa Htd, Community Spa, Community Pool Htd, Community Pool, Lake Subdivision, Guarded Entry, Tennis Court(s), Racquetball, Biking/Walking Path, Clubhouse, Fitness Center
Utilities Available APS, SW Gas
Amenities Available Management, Rental OK (See Rmks)
Waterfront No
View Mountain(s)
Roof Type Tile
Accessibility Zero-Grade Entry
Private Pool No
Building
Lot Description Gravel/Stone Front, Gravel/Stone Back, Auto Timer H2O Front, Auto Timer H2O Back
Story 1
Builder Name AV Homes
Sewer Public Sewer
Water City Water
Structure Type Covered Patio(s)
Schools
Elementary Schools Adult
Middle Schools Adult
High Schools Adult
School District Buckeye Union High School District
Others
HOA Name CantaMia
HOA Fee Include Cable TV,Maintenance Grounds
Senior Community Yes
Tax ID 400-58-601
Ownership Fee Simple
Acceptable Financing Conventional, FHA, VA Loan
Horse Property N
Listing Terms Conventional, FHA, VA Loan
Financing Conventional
Special Listing Condition Age Restricted (See Remarks), N/A
Read Less
Want to know what your home might be worth? Contact us for a FREE valuation!

Our team is ready to help you sell your home for the highest possible price ASAP

Copyright 2024 Arizona Regional Multiple Listing Service, Inc. All rights reserved.
Bought with HomeSmart

Realtor | License ID: SA704825000
+1(734) 255-0115 | michelle@keyedinwithmichelle.com






