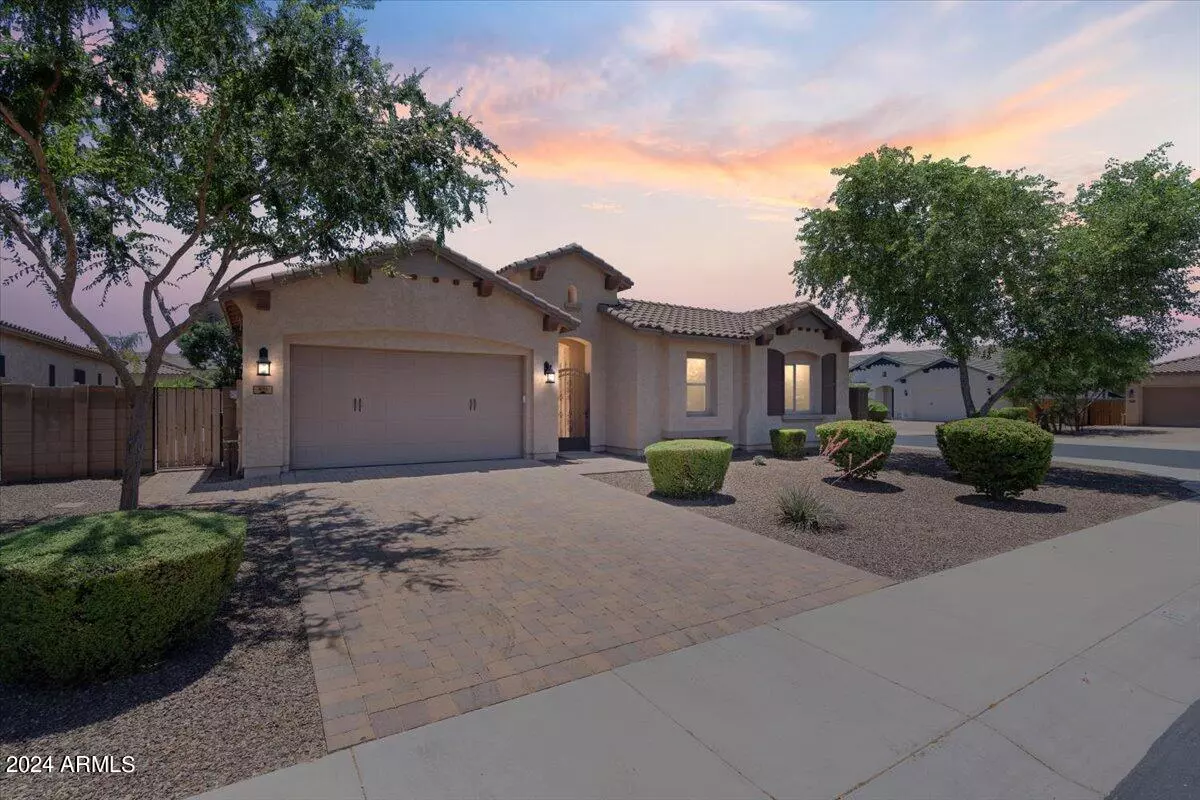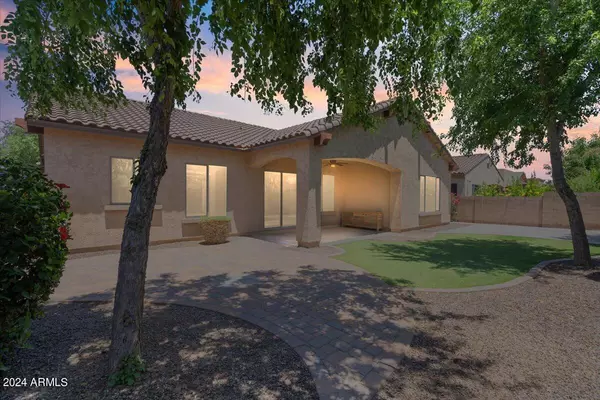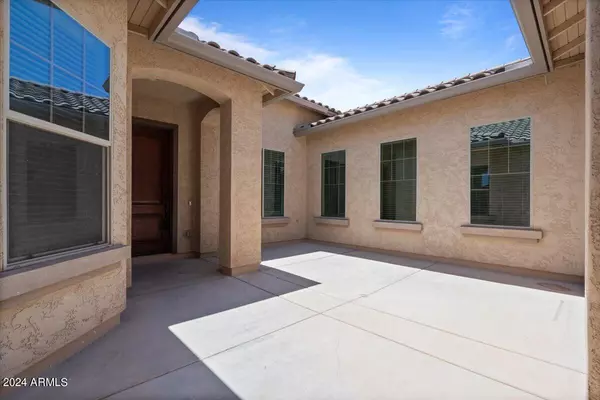$772,500
$815,000
5.2%For more information regarding the value of a property, please contact us for a free consultation.
851 E HAMPTON Lane Gilbert, AZ 85295
4 Beds
3 Baths
2,826 SqFt
Key Details
Sold Price $772,500
Property Type Single Family Home
Sub Type Single Family - Detached
Listing Status Sold
Purchase Type For Sale
Square Footage 2,826 sqft
Price per Sqft $273
Subdivision Estates At Velvendo Phase 1
MLS Listing ID 6715739
Sold Date 07/31/24
Style Ranch
Bedrooms 4
HOA Fees $125/qua
HOA Y/N Yes
Originating Board Arizona Regional Multiple Listing Service (ARMLS)
Year Built 2014
Annual Tax Amount $3,438
Tax Year 2023
Lot Size 8,750 Sqft
Acres 0.2
Property Description
Are you ready for a lifestyle upgrade? Welcome to your dream home in the heart of Gilbert! This exquisite single-story residence with 10 ft soaring ceilings offers the perfect blend of elegance and comfort, making it ideal for anyone looking to enjoy the best of Arizona living. This home features 4 spacious bedrooms, 3 full bathrooms, a private den and a bonus/teen room. The open floor plan allows for easy flow between the living, dining, and kitchen areas, making it perfect for both everyday living and entertaining. The chef's kitchen features stainless steel appliances, quartz countertops, and ample storage space. Recently updated with beautiful wood plank tile in a sophisticated herringbone pattern, plush carpet in secondary bedrooms, 5'' baseboards adding modern elegance and attention to detail and fresh neutral paint that creates a bright and inviting atmosphere. Located in a vibrant community, you'll be nearby shopping, dining, and recreational opportunities. Gilbert's friendly community and atmosphere make it one of the most desirable places to live in Arizona. Come experience the charm and elegance of this Gilbert gem!
Location
State AZ
County Maricopa
Community Estates At Velvendo Phase 1
Rooms
Other Rooms Great Room, BonusGame Room
Master Bedroom Split
Den/Bedroom Plus 6
Separate Den/Office Y
Interior
Interior Features Eat-in Kitchen, Breakfast Bar, No Interior Steps, Kitchen Island, Pantry, Double Vanity, Full Bth Master Bdrm, Separate Shwr & Tub, High Speed Internet
Heating Electric
Cooling Refrigeration, Programmable Thmstat, Ceiling Fan(s)
Flooring Carpet, Tile
Fireplaces Number No Fireplace
Fireplaces Type None
Fireplace No
Window Features Dual Pane,ENERGY STAR Qualified Windows,Low-E
SPA None
Laundry WshrDry HookUp Only
Exterior
Exterior Feature Covered Patio(s), Patio, Private Yard
Garage Electric Door Opener, Extnded Lngth Garage, Tandem
Garage Spaces 3.0
Garage Description 3.0
Fence Block
Pool None
Community Features Near Bus Stop, Playground, Biking/Walking Path
Utilities Available SRP
Amenities Available Management
Waterfront No
Roof Type Tile
Private Pool No
Building
Lot Description Sprinklers In Rear, Sprinklers In Front, Corner Lot, Desert Front, Synthetic Grass Back, Auto Timer H2O Front, Auto Timer H2O Back
Story 1
Builder Name Meritage Homes
Sewer Public Sewer
Water City Water
Architectural Style Ranch
Structure Type Covered Patio(s),Patio,Private Yard
New Construction Yes
Schools
Elementary Schools Spectrum Elementary
Middle Schools South Valley Jr. High
High Schools Campo Verde High School
School District Gilbert Unified District
Others
HOA Name Velvendo Community
HOA Fee Include Maintenance Grounds
Senior Community No
Tax ID 304-80-937
Ownership Fee Simple
Acceptable Financing Conventional, VA Loan
Horse Property N
Listing Terms Conventional, VA Loan
Financing Conventional
Read Less
Want to know what your home might be worth? Contact us for a FREE valuation!

Our team is ready to help you sell your home for the highest possible price ASAP

Copyright 2024 Arizona Regional Multiple Listing Service, Inc. All rights reserved.
Bought with My Home Group Real Estate

Realtor | License ID: SA704825000
+1(734) 255-0115 | michelle@keyedinwithmichelle.com






