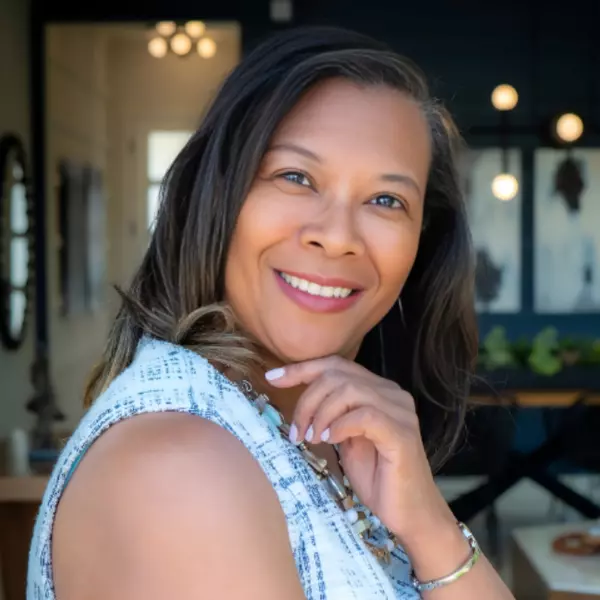$1,400,000
$1,499,000
6.6%For more information regarding the value of a property, please contact us for a free consultation.
6777 E EVANS Drive Scottsdale, AZ 85254
5 Beds
3 Baths
2,770 SqFt
Key Details
Sold Price $1,400,000
Property Type Single Family Home
Sub Type Single Family - Detached
Listing Status Sold
Purchase Type For Sale
Square Footage 2,770 sqft
Price per Sqft $505
Subdivision Kierland
MLS Listing ID 6725629
Sold Date 10/01/24
Style Contemporary,Santa Barbara/Tuscan
Bedrooms 5
HOA Fees $20
HOA Y/N Yes
Originating Board Arizona Regional Multiple Listing Service (ARMLS)
Year Built 1996
Annual Tax Amount $5,704
Tax Year 2023
Lot Size 7,415 Sqft
Acres 0.17
Property Description
Stunning remodeled property featuring a spacious 3-car garage in Kierland is a dream come true! Located less than a block away from the Kierland Golf Course. Fall in love with an exquisite interior showcasing plantation shutters, a soothing color palette, high-vaulted ceilings, gleaming wood floors, dazzling light fixtures, & bountiful natural light. Enjoy gathering your loved ones in the enchanting great room, adorned with a cozy fireplace, a unique-style wine cellar, & multi-sliders merging the indoor with the outdoor living. The beautiful gourmet kitchen boasts black cabinetry with brass hardware, waterfall counters, a gourmet-sized refrigerator, SS appliances, a stylish tile backsplash, & a peninsula with a breakfast bar. Discover a loft with endless possibilities! Double doors open t Double doors open to the serene main retreat, comprised of a walk-in closet & a lavish ensuite equipped with dual vanities & a delightful soaking tub. The amazing backyard is an entertainer's dream, offering a mini sports court, a sparkling swimming pool, & a covered patio! Don't miss out on this one!
Location
State AZ
County Maricopa
Community Kierland
Direction Greenway to Kierland Dr. South to 67th {South to Eva.ns and east on Evans to property. Or Thundebird to 68th St and north to Evans
Rooms
Other Rooms Loft, Great Room, Family Room, BonusGame Room
Master Bedroom Downstairs
Den/Bedroom Plus 7
Separate Den/Office N
Interior
Interior Features Master Downstairs, Eat-in Kitchen, Vaulted Ceiling(s), Kitchen Island, Double Vanity, Full Bth Master Bdrm, Separate Shwr & Tub, Granite Counters
Heating Natural Gas
Cooling Refrigeration, Programmable Thmstat
Flooring Carpet, Tile, Wood
Fireplaces Number 1 Fireplace
Fireplaces Type 1 Fireplace, Family Room, Gas
Fireplace Yes
Window Features Sunscreen(s),Dual Pane
SPA None
Exterior
Exterior Feature Covered Patio(s), Patio, Sport Court(s)
Parking Features Attch'd Gar Cabinets, Dir Entry frm Garage, Electric Door Opener
Garage Spaces 3.0
Garage Description 3.0
Fence Block
Pool Private
Landscape Description Irrigation Back, Irrigation Front
Community Features Near Bus Stop, Golf, Playground, Biking/Walking Path
Amenities Available Management
Roof Type Tile
Private Pool Yes
Building
Lot Description Sprinklers In Rear, Sprinklers In Front, Desert Back, Desert Front, Gravel/Stone Front, Gravel/Stone Back, Auto Timer H2O Front, Auto Timer H2O Back, Irrigation Front, Irrigation Back
Story 2
Builder Name UDC Fully remodeled
Sewer Sewer in & Cnctd, Public Sewer
Water City Water
Architectural Style Contemporary, Santa Barbara/Tuscan
Structure Type Covered Patio(s),Patio,Sport Court(s)
New Construction No
Schools
Elementary Schools Sandpiper Elementary School
Middle Schools Desert Shadows Middle School - Scottsdale
High Schools Horizon High School
School District Paradise Valley Unified District
Others
HOA Name Kierland HOA
HOA Fee Include Maintenance Grounds
Senior Community No
Tax ID 215-60-321
Ownership Fee Simple
Acceptable Financing Conventional
Horse Property N
Listing Terms Conventional
Financing Conventional
Read Less
Want to know what your home might be worth? Contact us for a FREE valuation!

Our team is ready to help you sell your home for the highest possible price ASAP

Copyright 2024 Arizona Regional Multiple Listing Service, Inc. All rights reserved.
Bought with Keller Williams Integrity First

Realtor | License ID: SA704825000
+1(734) 255-0115 | michelle@keyedinwithmichelle.com






