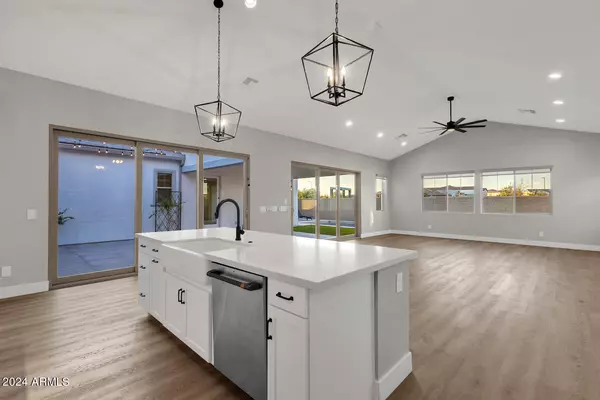$1,180,000
$1,199,900
1.7%For more information regarding the value of a property, please contact us for a free consultation.
4054 E PRESCOTT Place Chandler, AZ 85249
4 Beds
3.5 Baths
3,300 SqFt
Key Details
Sold Price $1,180,000
Property Type Single Family Home
Sub Type Single Family - Detached
Listing Status Sold
Purchase Type For Sale
Square Footage 3,300 sqft
Price per Sqft $357
Subdivision Canopy
MLS Listing ID 6753340
Sold Date 10/25/24
Bedrooms 4
HOA Fees $140/mo
HOA Y/N Yes
Originating Board Arizona Regional Multiple Listing Service (ARMLS)
Year Built 2022
Annual Tax Amount $3,225
Tax Year 2023
Lot Size 10,108 Sqft
Acres 0.23
Property Description
FARMHOUSE MEETS DESERT LUXURY IN SOUTH CHANDLER'S EXCLUSIVE GATED MASTER PLAN ''CANOPY''. Pursue an Inspiring SOUTH CHANDLER LIFESTYLE in this stunning magazine model residence... offering the REFINED DESIGNER LIVING you've been looking for. CONSIDER IT ALL... PRIZED SOUTH CHANDLER PROXIMITY at LINDSAY/OCOTILLO RD CORRIDOR with attractions/amenities surrounding your doorstep from all directions, Distinctive Tri-Pointe Homes Farmhouse Architecture & Late 2022 Craftsmanship with Today's Must-Have Energy Efficiencies, Private Portico Courtyard Entry, NEW MOVE-IN READY LUXURY INTERIOR SHOWCASING CUSTOM OWNER UPGRADES | FEATURES | FINISHES EVERYWHERE... including NEW HIGH END LVP flooring throughout (complete carpet delete), OPEN CATHEDRAL CEILING GREAT ROOM ''CITRUS'' Floor Plan influencing everyday functionality & featuring a Professional Chefs Gourmet Kitchen w/built-in GE Café Appliances, MIRRORING 12' STACKING GLASS DOORS & Wall Glass Windows influence extraordinary Indoor/Outdoor themed Views & Festivities, Uniquely Designed Central/Backyard Portico Courtyard Space with Porcelain Tile & Decorative Accents, Multiple Bonus Rooms include (Open Game Room Space near secondary bedrooms & Additional flex/den space featuring Upgraded Glass Slider with Front Courtyard Entry/Views & Custom 8' Iron French Doors w/Frosted Privacy Glass, Private Owner Suite Retreat w/Spa-Like Bath Amenities including a "Hydro System" Freestanding Soaking Tub, Transition outside and soak up Your Newer Heated Salt Water Luxury Lounge Pool with Elevated Water Features, Baja Shelf, Travertine Hardscape & Green Turf Scape. Backyard has room to further design all your best OUTDOOR USES & FAVORED Backyard Amenities. 10,108 Sqft Corner Home Site modeling ideal North Backyard Exposure. EXPERIENCE IN PERSON. MAKE THIS LIMITED HOME OFFERING YOUR PRIZED SOUTH CHANDLER SANCTUARY!
RESIDE AT ONE OF ARIZONA'S MOST DESIRABLE ADDRESSES... WHERE CHANDLER MEETS GILBERT. Nestled between the thriving City of Chandler & Town of Gilbert (both
nationally recognized as "Best Places to Live in America") residents take advantage of what's Beyond the Front Door. Scenic San Tan Mountains Views, Open Greenbelt Spaces & Playgrounds, Lush Community Landscaping, Excelling School Options, Chandler's "Citrus Vista" Park, PRIVATE CANOPY GATED ACCESS DIRECTLY INTO VETERANS OASIS LAKE & NATURE PRESERVE for all your outdoor walking, running & biking adventures, Ocotillo & Gilbert Rd - Mixed-Use/Grocery Corridor, Nationally Acclaimed Gilbert Regional Park, San Tan 202 Freeway Access, Crossroads Towne Center includes Target/Harkins Theatre, San Tan Village - Outdoor Upscale Shopping & Dining, New & Established Southeast Valley Business Corridors and Mix-Used Developments, Chandler Municipal Airpark w/Runway for Midsize Private Jets, Vibrant Downtown Chandler & Old Town Gilbert's Heritage District Festivities, Phoenix-Mesa Gateway Airport - Second Growing Hub to Phoenix Sky Harbor... this is just the start!
Location
State AZ
County Maricopa
Community Canopy
Rooms
Other Rooms BonusGame Room
Master Bedroom Split
Den/Bedroom Plus 6
Separate Den/Office Y
Interior
Interior Features Eat-in Kitchen, Breakfast Bar, No Interior Steps, Vaulted Ceiling(s), Kitchen Island, Double Vanity, Full Bth Master Bdrm, Separate Shwr & Tub, High Speed Internet, Granite Counters
Heating Natural Gas
Cooling Refrigeration, Programmable Thmstat, Ceiling Fan(s)
Fireplaces Number No Fireplace
Fireplaces Type None
Fireplace No
Window Features Sunscreen(s),Dual Pane,Low-E,Vinyl Frame
SPA None
Laundry WshrDry HookUp Only
Exterior
Exterior Feature Covered Patio(s), Private Yard
Parking Features Electric Door Opener, Extnded Lngth Garage, Tandem
Garage Spaces 3.0
Garage Description 3.0
Fence Block
Pool Variable Speed Pump, Heated, Private
Community Features Gated Community, Playground, Biking/Walking Path
Amenities Available Rental OK (See Rmks)
View Mountain(s)
Roof Type Tile
Private Pool Yes
Building
Lot Description Sprinklers In Rear, Sprinklers In Front, Corner Lot, Desert Front, Synthetic Grass Frnt, Synthetic Grass Back, Auto Timer H2O Front, Auto Timer H2O Back
Story 1
Builder Name Tri-Pointe
Sewer Public Sewer
Water City Water
Structure Type Covered Patio(s),Private Yard
New Construction No
Schools
Elementary Schools Audrey & Robert Ryan Elementary
Middle Schools Willie & Coy Payne Jr. High
High Schools Basha High School
School District Chandler Unified District
Others
HOA Name Canopy
HOA Fee Include Maintenance Grounds
Senior Community No
Tax ID 313-26-342
Ownership Fee Simple
Acceptable Financing Conventional
Horse Property N
Listing Terms Conventional
Financing Conventional
Read Less
Want to know what your home might be worth? Contact us for a FREE valuation!

Our team is ready to help you sell your home for the highest possible price ASAP

Copyright 2024 Arizona Regional Multiple Listing Service, Inc. All rights reserved.
Bought with Russ Lyon Sotheby's International Realty

Realtor | License ID: SA704825000
+1(734) 255-0115 | michelle@keyedinwithmichelle.com






