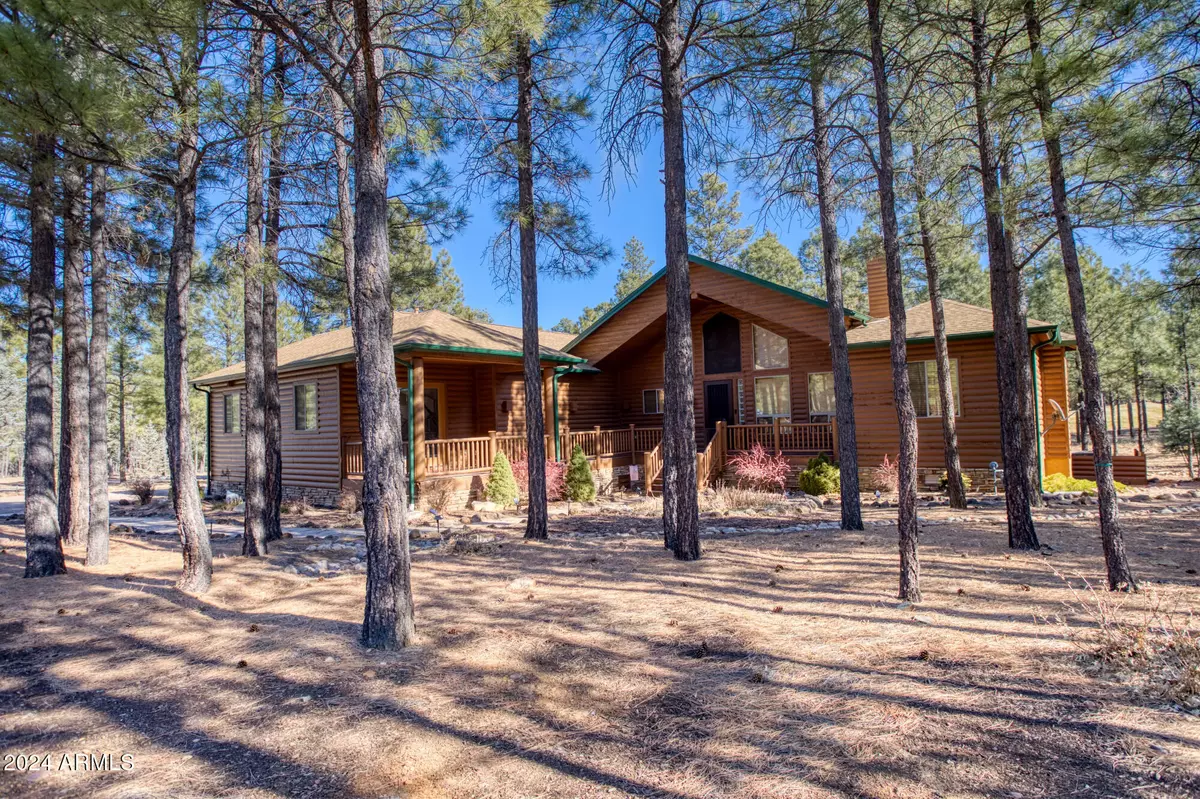$765,000
$765,000
For more information regarding the value of a property, please contact us for a free consultation.
201 S Silktassel Road Show Low, AZ 85901
4 Beds
3 Baths
2,485 SqFt
Key Details
Sold Price $765,000
Property Type Single Family Home
Sub Type Single Family - Detached
Listing Status Sold
Purchase Type For Sale
Square Footage 2,485 sqft
Price per Sqft $307
Subdivision Rendezvous Unit 1 Torreon
MLS Listing ID 6813412
Sold Date 01/31/25
Bedrooms 4
HOA Fees $266/qua
HOA Y/N Yes
Originating Board Arizona Regional Multiple Listing Service (ARMLS)
Year Built 2001
Annual Tax Amount $4,343
Tax Year 2023
Lot Size 0.780 Acres
Acres 0.78
Property Description
Stunning Custom Home in Torreon - Show Low, AZ
Nestled in the heart of Show Low's prestigious Torreon gated community, this stunning custom home offers the perfect retreat surrounded by the majestic White Mountains and towering Ponderosa pine trees. Located on a quiet street and set right on the fairway, this property is ideal for relaxation, outdoor entertaining, and enjoying all four beautiful seasons.
Step onto the expansive covered decks and take in the serene views, perfect for morning coffee or evening gatherings under the starry mountain skies. Inside the main home, you'll find an open floor plan with soaring vaulted tongue-and-groove wood ceilings, walls of windows that flood the space with natural light, and a breathtaking floor-to-ceiling stone fireplace that serves as the centerpiece of the great room.
The state-of-the-art chef's kitchen features Frigidaire stainless steel appliances, a stunning cherry wood butcher block breakfast island, and plenty of space to create culinary masterpieces. Beautiful engineered hardwood floors add warmth and elegance throughout the home.
The spacious master suite is a private oasis, featuring Pella doors leading to the rear deck - a perfect spot for stargazing. The en-suite bath boasts dual vanities, a luxurious jacuzzi tub, and a separate walk-in shower. On the opposite side of the home, two guest bedrooms and a full bath provide privacy and comfort, with one bedroom thoughtfully designed as a home office/den.
For visiting family or friends, the separate guest quarters offer the ultimate in comfort and privacy. Complete with its own private porch, this space features an open floor plan, king-sized bed, cozy lounging area, kitchenette, and private full bath.
This meticulously cared-for home comes with numerous upgrades, including a new roof (2021), gorgeous Pella doors in the living room and master suite, a new HVAC system, and much more.
The Torreon community provides a resort-style lifestyle with a full clubhouse and dining room, pool, jacuzzi, family center, and a state-of-the-art fitness center. Enjoy two championship golf courses, scenic hiking and biking trails, and year-round activities.
Discover the beauty of the White Mountains - whether it's golfing, skiing, hiking, or relaxing by one of the many nearby lakes, you'll find endless opportunities to relax, unwind, and renew.
Don't miss the chance to make this extraordinary home your mountain retreat. This home is sold furnished. This is a must see!
Location
State AZ
County Navajo
Community Rendezvous Unit 1 Torreon
Direction Either entrance to Torreon off Hwy 60 or 260.. STAY ON SUMMIT TRAIL. For the 260 entrance turn on Right Falling Leaf ( going thru the Rendezvous gate) then turn Right on Silktassel to the home
Rooms
Guest Accommodations 200.0
Master Bedroom Split
Den/Bedroom Plus 4
Separate Den/Office N
Interior
Interior Features Breakfast Bar, Pantry, Double Vanity, Full Bth Master Bdrm, Tub with Jets
Heating Natural Gas
Cooling Refrigeration
Flooring Carpet, Tile, Wood
Fireplaces Number 1 Fireplace
Fireplaces Type 1 Fireplace, Living Room, Gas
Fireplace Yes
Window Features Dual Pane
SPA None
Exterior
Garage Spaces 2.0
Garage Description 2.0
Fence Block, Partial
Pool None
Landscape Description Irrigation Front
Utilities Available Other (See Remarks)
Amenities Available Management
Roof Type Composition
Private Pool No
Building
Lot Description Irrigation Front
Story 1
Builder Name UNK
Sewer Public Sewer
Water City Water
New Construction No
Schools
Elementary Schools Blue Ridge Elementary School
Middle Schools Blue Ridge Jr High School
School District Blue Ridge Unified School District No. 32
Others
HOA Name Torreon Community
HOA Fee Include Maintenance Grounds,Street Maint
Senior Community No
Tax ID 309-62-049
Ownership Fee Simple
Acceptable Financing Conventional
Horse Property N
Listing Terms Conventional
Financing Conventional
Read Less
Want to know what your home might be worth? Contact us for a FREE valuation!

Our team is ready to help you sell your home for the highest possible price ASAP

Copyright 2025 Arizona Regional Multiple Listing Service, Inc. All rights reserved.
Bought with HomeSmart
Realtor | License ID: SA704825000
+1(734) 255-0115 | michelle@keyedinwithmichelle.com






