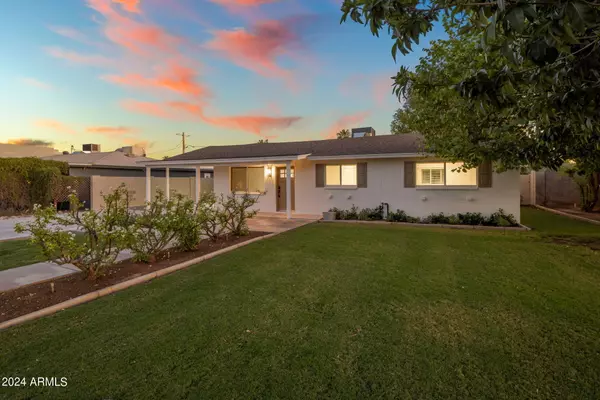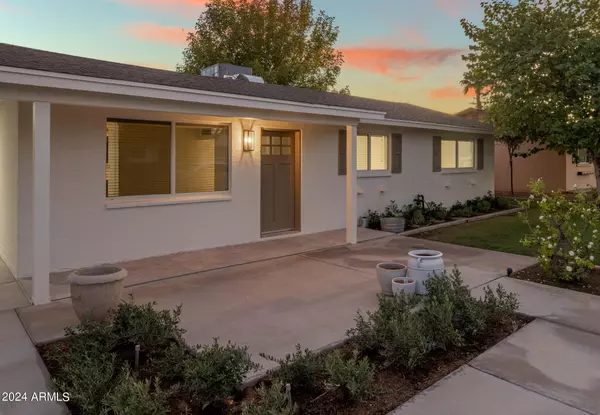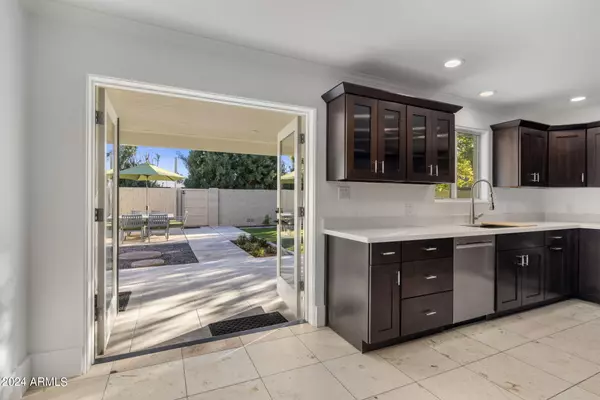$804,000
$800,000
0.5%For more information regarding the value of a property, please contact us for a free consultation.
6623 E 1ST Street Scottsdale, AZ 85251
3 Beds
2 Baths
1,315 SqFt
Key Details
Sold Price $804,000
Property Type Single Family Home
Sub Type Single Family - Detached
Listing Status Sold
Purchase Type For Sale
Square Footage 1,315 sqft
Price per Sqft $611
Subdivision Southwest Village Lots 17-90
MLS Listing ID 6775136
Sold Date 02/25/25
Style Ranch
Bedrooms 3
HOA Y/N No
Originating Board Arizona Regional Multiple Listing Service (ARMLS)
Year Built 1955
Annual Tax Amount $1,304
Tax Year 2024
Lot Size 6,530 Sqft
Acres 0.15
Property Sub-Type Single Family - Detached
Property Description
Amazing opportunity to own an updated single family home within a short distance to heart of Old Town Scottsdale and within the Arcadia neighborhood! This property has been extensively updated both mechanically and cosmetically in recent years with HVAC, Electrical Panel, Tankless Water Heater,Roof, Drains Replaced and R14 Insulation in the attic. Professionally landscaped with beautiful mature ash trees, actual green grass and a hedge of white Iceberg roses that is the envy of the neighborhood! Conveniently located adjacent to Old Town Scottsdale with shopping, restaurants, night life, Scottsdale Civic Center, Spring Training Baseball and approximately 15-20 minute drive to Sky Harbor Airport. This home checks all the boxed
Location
State AZ
County Maricopa
Community Southwest Village Lots 17-90
Direction Travel south on 68th Street from east Indian School Rd to 2nd Street. Turn west onto 2nd street and travel to Apache. Turn north onto Apache and travel to 1st Street and turn west to property.
Rooms
Other Rooms Separate Workshop
Master Bedroom Downstairs
Den/Bedroom Plus 3
Separate Den/Office N
Interior
Interior Features Master Downstairs, Eat-in Kitchen, No Interior Steps, 3/4 Bath Master Bdrm, High Speed Internet
Heating Natural Gas
Cooling Programmable Thmstat, Refrigeration
Flooring Vinyl, Stone, Tile
Fireplaces Number No Fireplace
Fireplaces Type None
Fireplace No
Window Features Dual Pane
SPA None
Exterior
Exterior Feature Covered Patio(s), Patio, Storage
Parking Features Separate Strge Area, RV Access/Parking, Electric Vehicle Charging Station(s)
Carport Spaces 1
Fence Block
Pool None
Amenities Available None
View Mountain(s)
Roof Type Composition,Rolled/Hot Mop
Private Pool No
Building
Lot Description Sprinklers In Rear, Sprinklers In Front, Alley, Grass Front, Grass Back, Auto Timer H2O Front, Auto Timer H2O Back
Story 1
Builder Name Unknown
Sewer Sewer in & Cnctd, Public Sewer
Water City Water
Architectural Style Ranch
Structure Type Covered Patio(s),Patio,Storage
New Construction No
Schools
Elementary Schools Tavan Elementary School
Middle Schools Ingleside Middle School
High Schools Arcadia High School
School District Scottsdale Unified District
Others
HOA Fee Include No Fees
Senior Community No
Tax ID 130-03-065
Ownership Fee Simple
Acceptable Financing Conventional, FHA, VA Loan
Horse Property N
Listing Terms Conventional, FHA, VA Loan
Financing Conventional
Special Listing Condition Owner/Agent
Read Less
Want to know what your home might be worth? Contact us for a FREE valuation!

Our team is ready to help you sell your home for the highest possible price ASAP

Copyright 2025 Arizona Regional Multiple Listing Service, Inc. All rights reserved.
Bought with Real Broker
Realtor | License ID: SA704825000
+1(734) 255-0115 | michelle@keyedinwithmichelle.com






